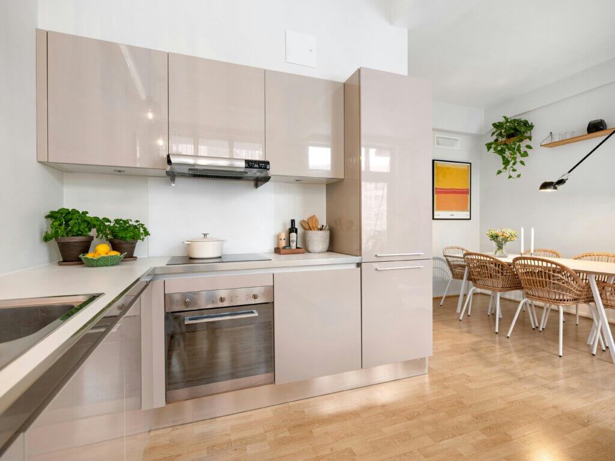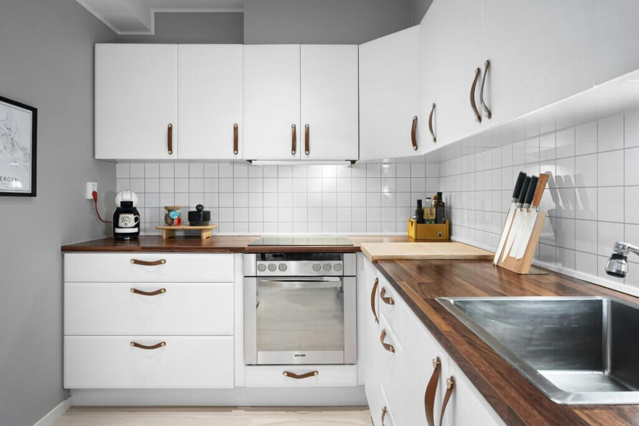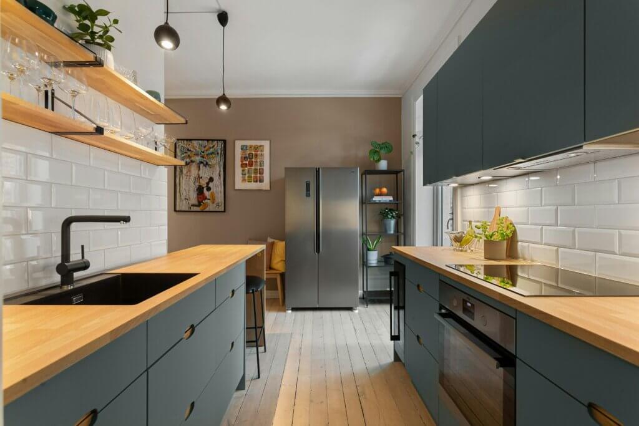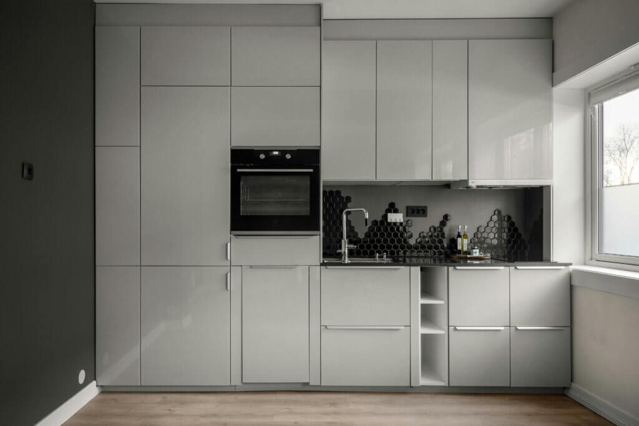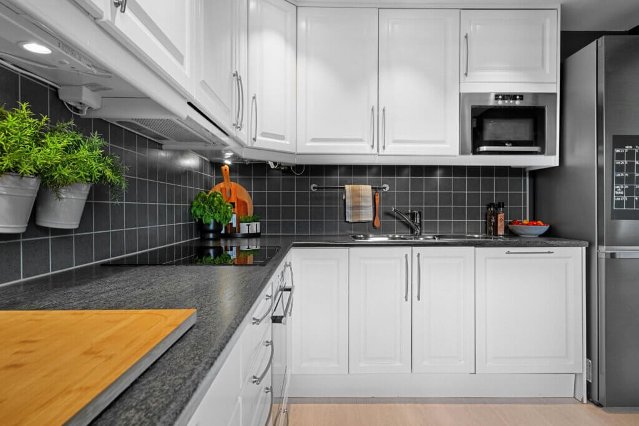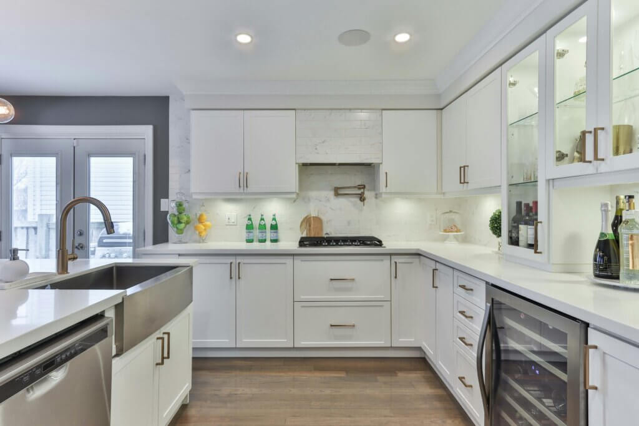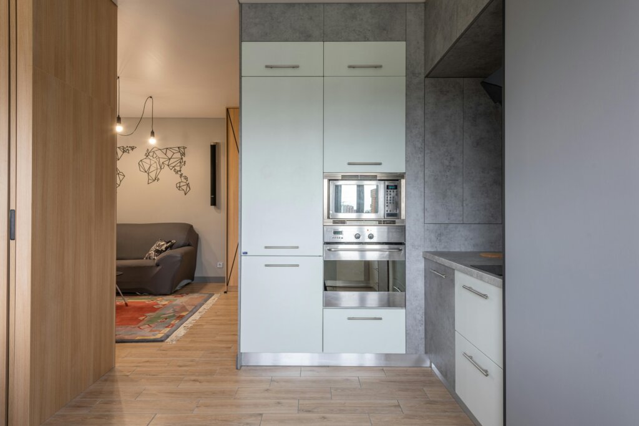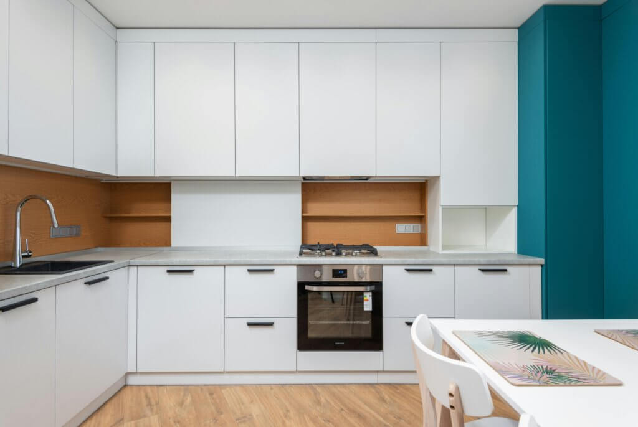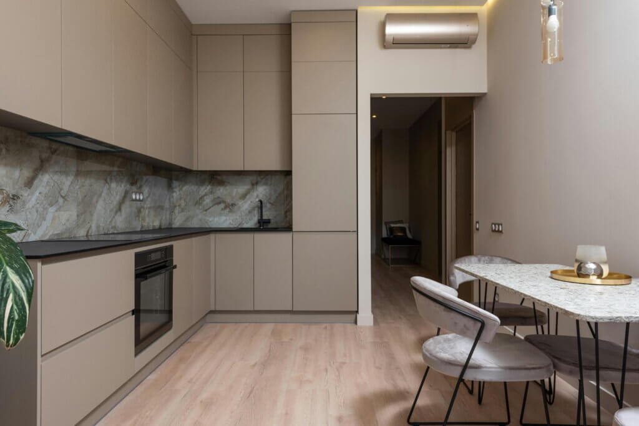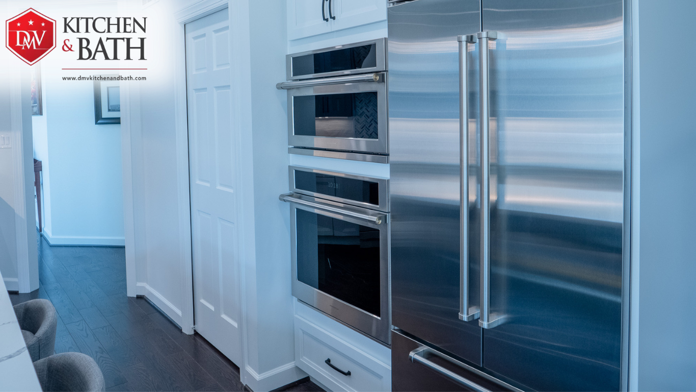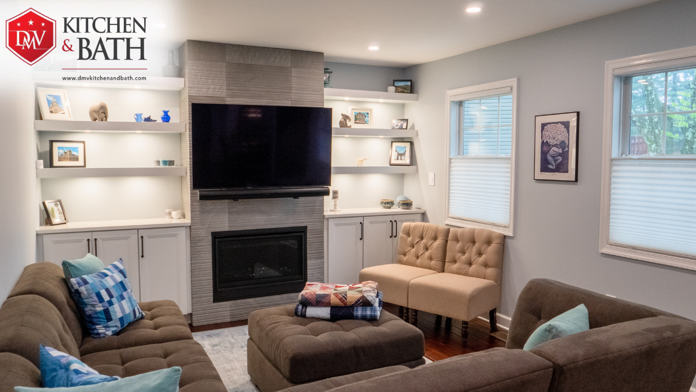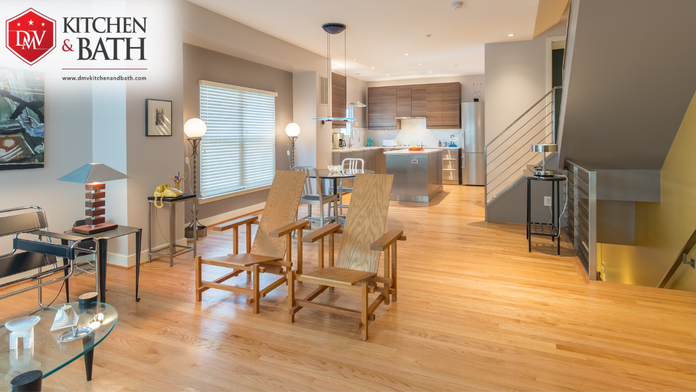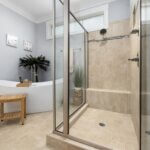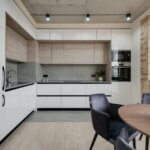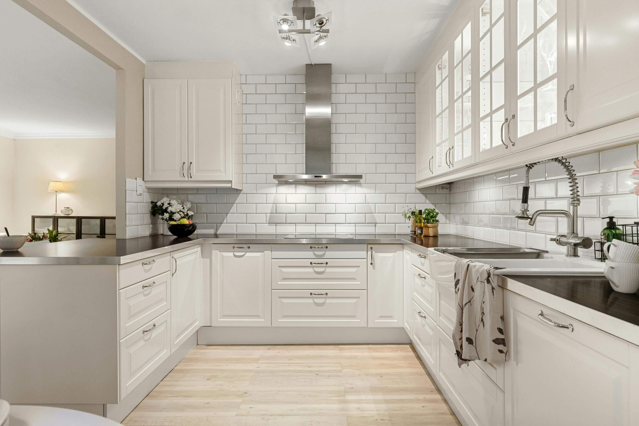
Reaching New Heights: The Standard Kitchen Cabinet Height16 min read
Imagine walking into a kitchen that feels custom-built for you—not just in style, but in every practical detail. You gaze around, taking in the gleaming countertops, the strategically placed appliances, and of course, the meticulously arranged cabinets. Ah, the cabinets—the unsung heroes of kitchen organization and aesthetic appeal.
Have you ever wondered why some kitchens just seem to flow effortlessly, while others leave you reaching or bending awkwardly to grab that essential spice or favorite coffee mug? It all boils down to a fundamental yet often overlooked detail: the standard height of kitchen cabinets.
Think about it: cabinets aren’t just storage spaces; they’re architectural elements that set the tone for how you interact with your kitchen. From the base cabinets that house your pots and pans to the towering pantry cabinets that guard your secret stash of snacks, each cabinet’s height plays a crucial role in how functional and comfortable your kitchen experience will be.
Contents
Why Kitchen Cabinet Height Matters
Kitchen cabinet height isn’t just about aesthetics; it profoundly impacts the functionality and usability of your kitchen. The kitchen has evolved from being strictly utilitarian to a versatile room where you can prepare food, entertain guests, and share meals.
Here’s why it matters:
Ergonomics
The standard cabinet height, including the standard base cabinet height (around 34.5 inches excluding the countertop), is designed for optimal ergonomic use. This ensures that countertops are at a comfortable height for food preparation tasks like chopping and cooking. Cabinets that are too high or too low can lead to discomfort and strain over time.
Accessibility
Proper cabinet height ensures that commonly used items are easily accessible. Lower base cabinets allow for easy reach of frequently used pots, pans, and utensils, while upper kitchen cabinets, typically hung at a recommended height, provide storage for less commonly used items without cluttering valuable countertop space.
Storage Efficiency
Cabinet height affects storage capacity and organization. Taller cabinets, such as pantry or tall utility cabinets, maximize vertical space for storing larger items or infrequently used appliances. This helps in keeping the kitchen organized and clutter-free.
Understanding standard kitchen cabinet sizes is crucial for efficient storage and ensuring a smooth kitchen renovation journey.
Visual Harmony
Consistent cabinet heights contribute to a visually harmonious kitchen design. Well-proportioned cabinets create a sense of balance and symmetry, enhancing the overall aesthetic appeal of the kitchen.
Additionally, careful material selection plays a crucial role in achieving visual harmony by ensuring that fixtures, finishes, and styles complement each other and fit unique tastes and budgets.
Customization and Style
While standard heights provide a practical guideline, they can also be customized to fit your personal preferences and kitchen design style. Variations in cabinet height can add visual interest and uniqueness to your kitchen, reflecting your taste and lifestyle.
A popular customization option is the farmhouse sink, which can enhance the aesthetic and functionality of your kitchen.
What You Need To Know About Standard Kitchen Cabinet Height
So, what exactly is this elusive standard height we keep mentioning? Well, brace yourself for some kitchen wisdom. Understanding the standard kitchen cabinet height is crucial for anyone involved in kitchen design or renovation. Understanding standard kitchen cabinet sizes is equally important as it ensures a smooth renovation journey and allows for customization to fit different spaces and needs.
Here are the key things you need to know.
Base Cabinet Height
Standard base cabinets are usually 34.5 inches tall, which aligns with the standard cabinet height for most kitchens. This measurement does not include the countertop, which typically adds another 1.5 inches, resulting in a total height of about 36 inches from the floor to the top of the countertop.
Customization and Variations
Adjustments
While 34.5 inches is the standard height, there is flexibility for customization based on individual preferences or specific needs. Some homeowners may opt for slightly higher or lower base cabinets to accommodate personal comfort or design aesthetics.
Toe Kick
Base cabinets also include a toe kick space beneath them, which is typically 3 to 4 inches high and 3 inches deep. This space allows for comfortable standing close to the cabinet without stubbing toes or restricting movement.
Wall Cabinet Height
Upper kitchen cabinets are crucial for providing additional storage space above countertops while contributing to the overall aesthetic and functionality of the kitchen. These cabinets typically come in heights ranging from 12 inches to 42 inches.
The choice of height depends on several factors including kitchen layout, ceiling height, and the homeowner’s storage needs.
Common Heights
Standard Height
The most common heights for wall cabinets are 30 inches, 36 inches, and 42 inches.
Customization
Some manufacturers may offer custom heights to accommodate specific design preferences or architectural constraints.
Factors Influencing Height Selection
Ceiling Height
The height of your kitchen’s ceiling plays a significant role in determining the maximum height of wall cabinets. Taller ceilings can accommodate taller cabinets, providing more storage space without overwhelming the room.
Accessibility
Wall cabinets should be installed at a height that allows for easy access to stored items. Cabinets that are too high may require a step stool or cause inconvenience, while cabinets that are too low may limit headroom or usable countertop space.
Design and Aesthetics
The height of wall cabinets contributes to the overall visual balance and harmony of the kitchen design. Taller cabinets can create a more dramatic look, while shorter cabinets may suit smaller kitchens or areas where a streamlined appearance is desired.
Tall Cabinet Height
Tall cabinets, often referred to as pantry cabinets or utility cabinets, are a valuable addition to kitchen spaces for their ability to provide substantial vertical storage. They typically range in height from 84 inches to 96 inches.
This height range accommodates various kitchen configurations and storage needs. Understanding standard kitchen cabinet sizes is crucial for ensuring these tall cabinets fit seamlessly into your kitchen layout.
Common Heights
Pantry Cabinets
Standard pantry cabinets are often around 84 inches tall. This height allows for ample storage of dry goods, canned items, and kitchen supplies.
Utility Cabinets
Utility cabinets can extend up to 96 inches in height, providing additional storage space for brooms, mops, cleaning supplies, or larger kitchen appliances.
Practical Applications
Pantry Storage
Tall pantry cabinets are designed to store food items, kitchen essentials, and small appliances, keeping them organized and easily accessible.
Utility and Storage
Utility cabinets serve multiple purposes, accommodating cleaning supplies, household tools, or additional kitchen gadgets that require dedicated storage space.
Standardization and Consistency
Standard cabinet height and consistency in kitchen cabinet height are important principles in kitchen design for several reasons.
Uniformity
Following standard cabinet heights ensures a cohesive and harmonious look throughout the kitchen. Cabinets that are consistently sized create a sense of order and balance, contributing to the overall aesthetic appeal of the space.
Compatibility
Standard heights ensure compatibility with other kitchen elements such as appliances, countertops, and backsplashes. This compatibility simplifies the design process and ensures that all components work together seamlessly.
Ergonomics
Standard heights are often based on ergonomic principles, ensuring that cabinets are positioned at optimal heights for ease of use. For example, base cabinets are typically set at a height that allows for comfortable countertop access during food preparation.
Industry Standards
Kitchen cabinet manufacturers adhere to standard heights to facilitate mass production and ease of installation. Standardization enables homeowners and designers to choose from a wide range of cabinetry options that meet industry norms.
Resale Value
Consistent cabinet heights can enhance the resale value of a home. Potential buyers appreciate a well-designed kitchen that is functional, aesthetically pleasing, and in line with industry standards.
Ease of Maintenance
Standardized cabinet heights simplify maintenance and replacement processes. Homeowners can easily find replacement parts or accessories that fit standard-sized cabinets, reducing hassle and cost over time.
Customization Options
While standard heights provide a guideline, there is flexibility for customization based on individual preferences and specific kitchen layouts. Customizing cabinet heights can help optimize storage, accommodate unique kitchen designs, and cater to the needs of homeowners.
A popular customization feature is the addition of a kitchen island, which enhances open-concept designs, increases storage, and serves as a dining area within the kitchen space.
Here are several customization options to consider.
Custom Sizes
Many cabinet manufacturers offer custom sizing options beyond standard dimensions. This includes adjusting cabinet heights, depths, and widths to fit unique kitchen layouts or accommodate specialized storage needs.
Adjustable Shelving
Adjustable shelving inside cabinets provides flexibility to customize storage space based on the size and quantity of items being stored. This feature allows for easy organization and adaptation over time.
Pull-Out Shelves and Drawers
Incorporating pull-out shelves or drawers enhances accessibility to items stored in lower cabinets, maximizing usable space and reducing the need to bend or reach deep into cabinets.
Specialty Storage Solutions
Manufacturers offer various specialty storage solutions, such as spice racks, tray dividers, wine racks, and appliance garages. These options help optimize storage efficiency and keep kitchen items organized and easily accessible.
Glass Front Cabinets
For a decorative touch or to showcase prized kitchenware, glass front cabinets are available in different styles and designs. They add visual interest and create an open, airy feel in the kitchen.
Color and Finish
Customization extends beyond dimensions to include choices in cabinet colors, finishes, and materials. Whether opting for classic wood finishes, sleek laminates, or bold painted colors, customization allows for personalization to match the kitchen’s overall style.
Hardware Selection
The choice of cabinet hardware, such as handles, knobs, and pulls, can significantly impact the cabinet’s appearance and functionality. Customizing hardware allows homeowners to add their unique style to the kitchen design.
Integrated Lighting
Cabinets can be customized with integrated lighting options, such as under-cabinet lighting or interior cabinet lighting. This enhances visibility, functionality, and ambiance in the kitchen space.
Open Shelving
Open shelving provides an opportunity to display decorative items, cookbooks, or frequently used kitchenware. Customizing the design and placement of open shelves adds a contemporary or rustic touch to the kitchen design.
Mixing Cabinet Heights
Mixing different heights of base, wall, and tall cabinets creates visual interest and accommodates varying storage needs. This customization option allows for a dynamic and personalized kitchen layout.
Custom Cabinet Inserts
Inserts such as cutlery dividers, spice racks, and pull-out trash bins can be customized to fit specific cabinet sizes and enhance organization within cabinets.
Corner Solutions
Custom corner cabinets and accessories, such as Lazy Susans or swing-out trays, maximize storage and accessibility in corner spaces that can be challenging to utilize effectively.
Impact on Kitchen Design
The impact of customization on kitchen design is profound, influencing both the functionality and aesthetics of the space. Here’s how customization options can significantly shape and enhance kitchen design. A detailed floor plan is crucial in this process, providing a visual layout that helps in planning and realizing your dream kitchen.
Functional Impact
Optimized Storage
Customization allows for tailored storage solutions that maximize the use of available space. Adjustable shelving, pull-out drawers, and specialty organizers ensure efficient organization of kitchen essentials, minimizing clutter and improving accessibility.
Ergonomic Design
Customizing cabinet heights and configurations based on ergonomic principles enhances usability and comfort. Cabinets can be adjusted to accommodate the height and reach of individuals using the kitchen, promoting efficient workflows during meal preparation and cleanup.
Specialized Features
Incorporating specialty features such as spice racks, wine racks, appliance garages, and built-in utensil dividers enhances functionality by providing dedicated storage for specific items. These features streamline kitchen tasks and contribute to a more organized workspace.
Aesthetic Impact
Style and Finish Options
Customization offers a wide range of choices in cabinet styles, colors, finishes, and materials. Homeowners can select cabinetry that complements the overall design theme of the kitchen, whether it’s traditional, modern, rustic, or eclectic.
Visual Interest
Mixing cabinet heights, incorporating glass-front cabinets, or adding decorative details such as molding or trim creates visual interest and focal points within the kitchen. Custom elements contribute to a cohesive and visually appealing design that reflects the homeowner’s taste and personality.
Enhanced Ambiance
Integrated lighting options, such as under-cabinet lighting or interior cabinet lighting, contribute to ambiance and functionality. Custom lighting solutions highlight design elements, improve task lighting, and create a welcoming atmosphere in the kitchen.
Installation Considerations
Installation considerations for kitchen cabinetry, especially customized options, are crucial to ensure a successful and functional outcome. It’s also important to leave some wiggle room during installation to account for unexpected changes or allowances in measurements.
Installation Process
Professional Installation
Custom cabinetry often requires professional installation to ensure precision and safety. Experienced installers have the expertise to handle complex configurations, adjustments, and secure anchoring of cabinets to walls and floors.
Adjustability
Custom cabinets may offer adjustable features such as shelves, drawers, and hinges. Installers should be skilled in making adjustments to achieve a perfect fit and functionality according to the kitchen’s design plan.
Finishing Touches
Complete the installation with attention to detail, including the alignment of doors and drawers, installation of hardware, and final adjustments. Proper finishing ensures that cabinets operate smoothly and enhance the overall aesthetic of the kitchen.
Planning and Preparation
Accurate Measurements
Begin with precise measurements of the kitchen space, including wall dimensions, ceiling height, and any architectural features. Custom cabinetry should be tailored to fit these measurements accurately to avoid gaps or inconsistencies.
Layout and Design
Plan the layout of cabinets, taking into account the kitchen’s workflow, appliance placement, and desired storage solutions. Consider traffic patterns and ergonomic principles to optimize usability and convenience.
Electrical and Plumbing
Coordinate with electricians and plumbers as needed to ensure that cabinetry accommodates electrical outlets, switches, plumbing lines, and appliance connections. Proper placement of these elements prevents obstruction and facilitates maintenance.
Building Codes and Regulations
In some regions, building codes may specify minimum and maximum kitchen cabinet height for safety and accessibility reasons. It’s important to be aware of local regulations when planning kitchen renovations or new construction projects. Additionally, considering wood countertops, such as butcher blocks, is important as their measurements can be influenced by design preferences and must comply with building codes.
Building codes and regulations play a crucial role in the installation of kitchen cabinetry, ensuring safety, functionality, and compliance with legal standards.
Here’s a comprehensive overview of key considerations.
General Building Codes
Structural Requirements
Building codes dictate structural integrity requirements for cabinetry installation. This includes ensuring that cabinets are securely anchored to wall studs or structural supports to withstand normal loads and usage.
Clearances and Accessibility
Codes specify minimum clearances around kitchen cabinets to allow for the safe operation of appliances, accessibility for users, and proper ventilation. For example, there are specific requirements for distances between cabinets and cooking appliances like stoves.
Electrical and Plumbing
Regulations govern the placement of electrical outlets, switches, and plumbing fixtures in cabinetry. Cabinets must not obstruct access to these utilities and should comply with safety standards for proximity to water sources.
Local Regulations
Permit Requirements
Kitchen renovations involving cabinetry installation may require permits from local building authorities. Permits ensure that the work complies with building codes, zoning regulations, and safety standards applicable to the area.
Inspections
Building inspectors may conduct inspections during and after cabinetry installation to verify compliance with codes and approved plans. Compliance with inspection requirements ensures that the project meets legal and safety standards.
In Summary
Whether you’re a seasoned chef or a casual cook, your kitchen should reflect your personality, enhance your daily rituals, and make you feel right at home. So, the next time you step into a kitchen, take a moment to appreciate the silent choreography of cabinet heights—it’s not just about storage; it’s about crafting a space that’s as functional as it is fabulous. Additionally, the kitchen has evolved into a versatile room where you can prepare food, entertain guests, and share meals.
By understanding the importance of the kitchen cabinet height and how it relates to your specific needs, you can create a kitchen that is both practical and visually appealing—a space where cooking becomes a pleasure and gathering with family and friends is a delight.
Ready to upgrade your kitchen with stylish and functional cabinets?
Our expert team is here to help! Contact us today for a kitchen and bathroom remodeling estimate and start your cost-effective renovation journey!





