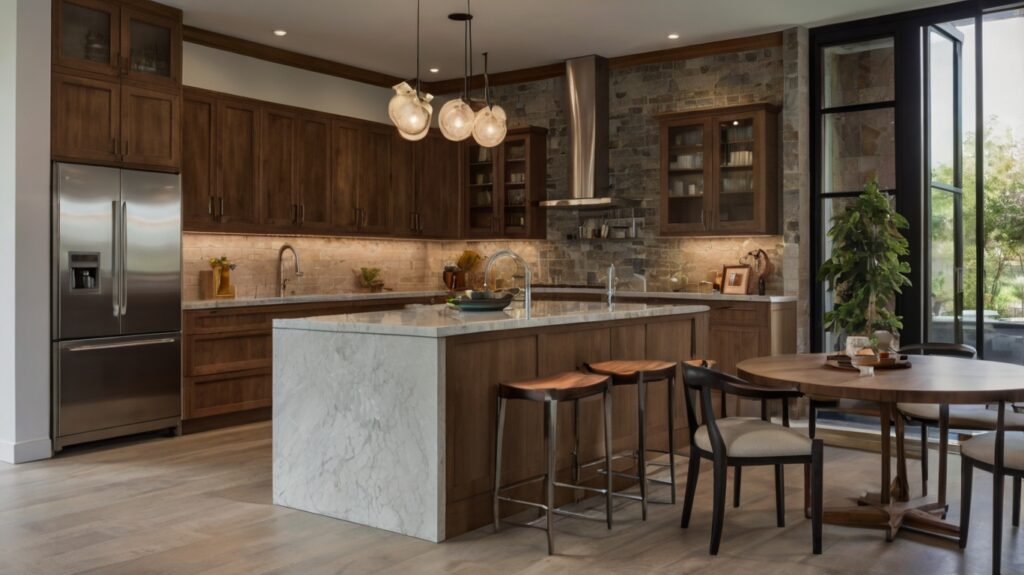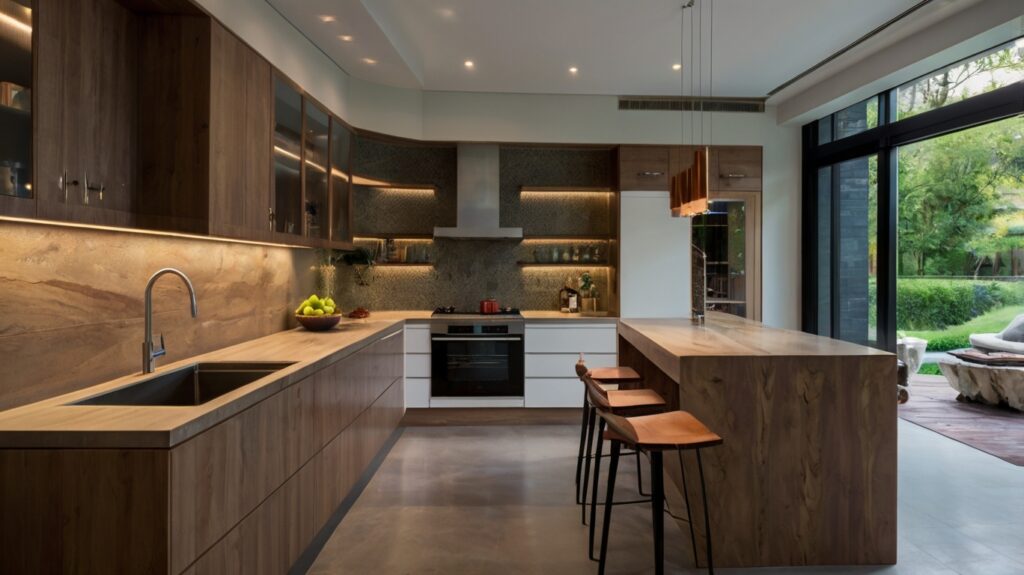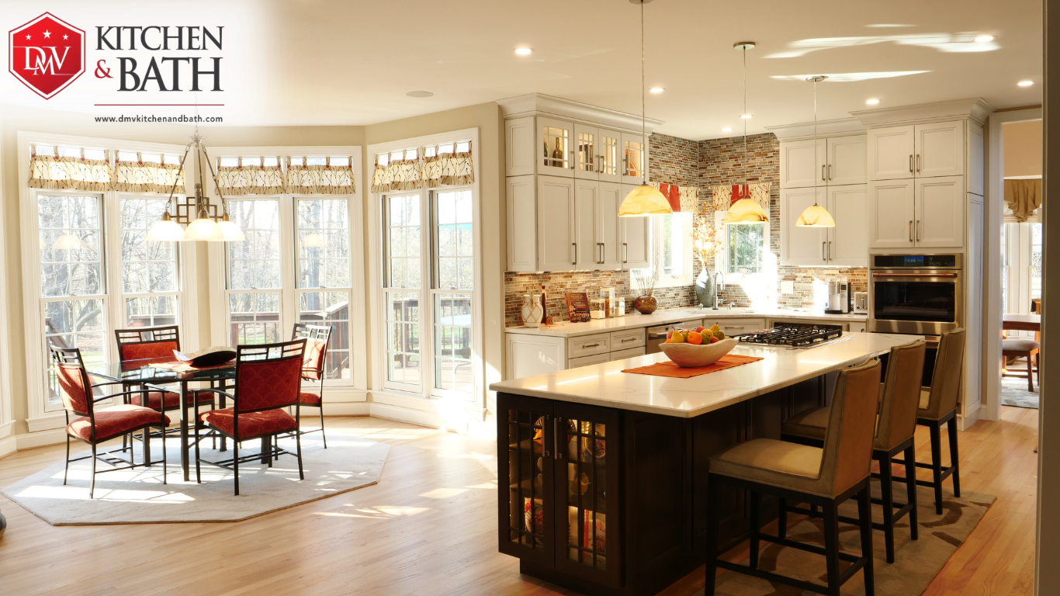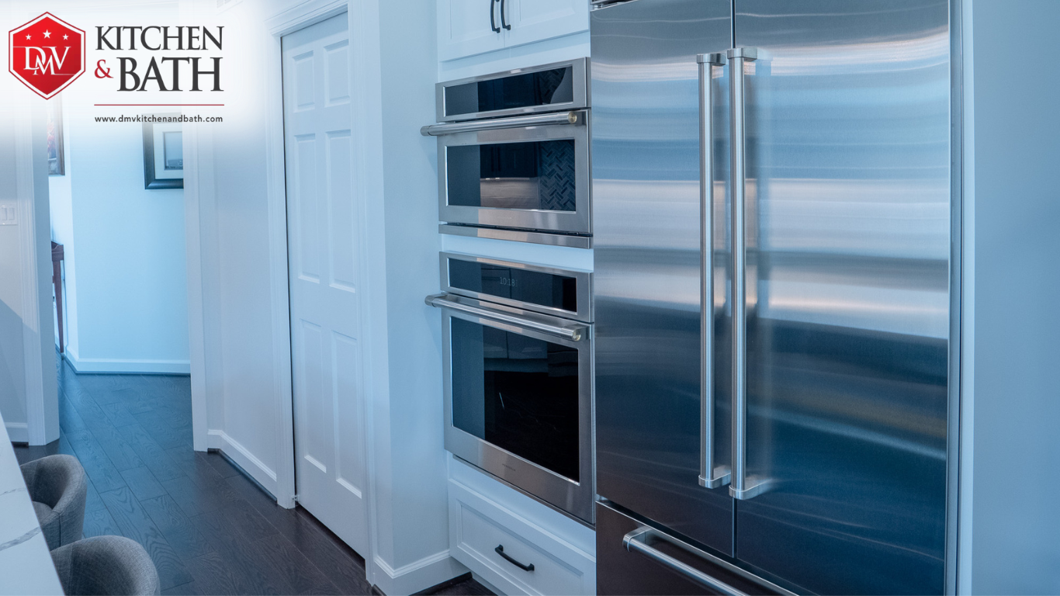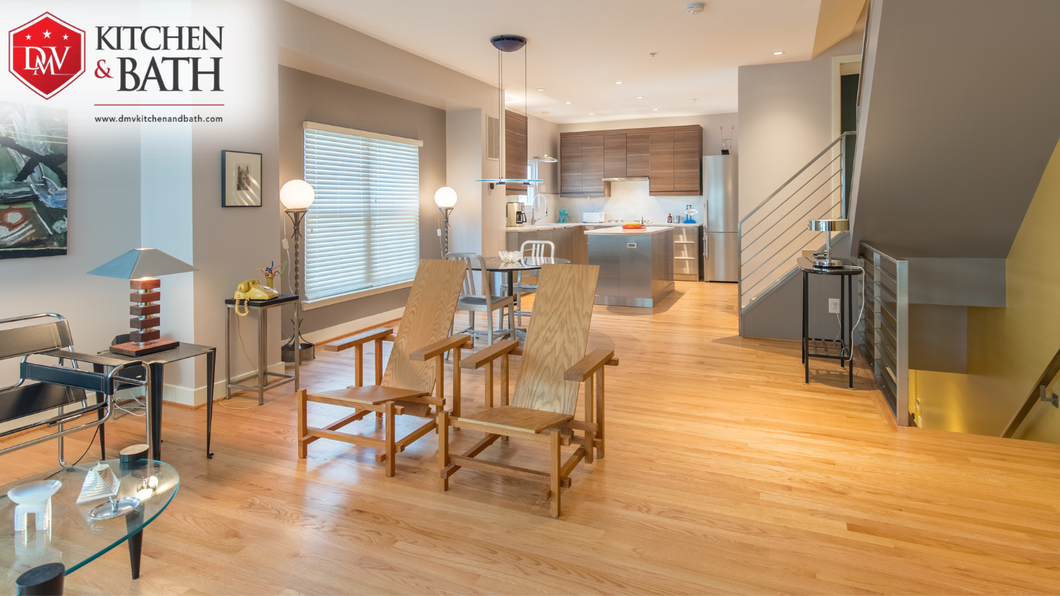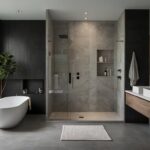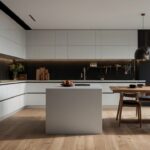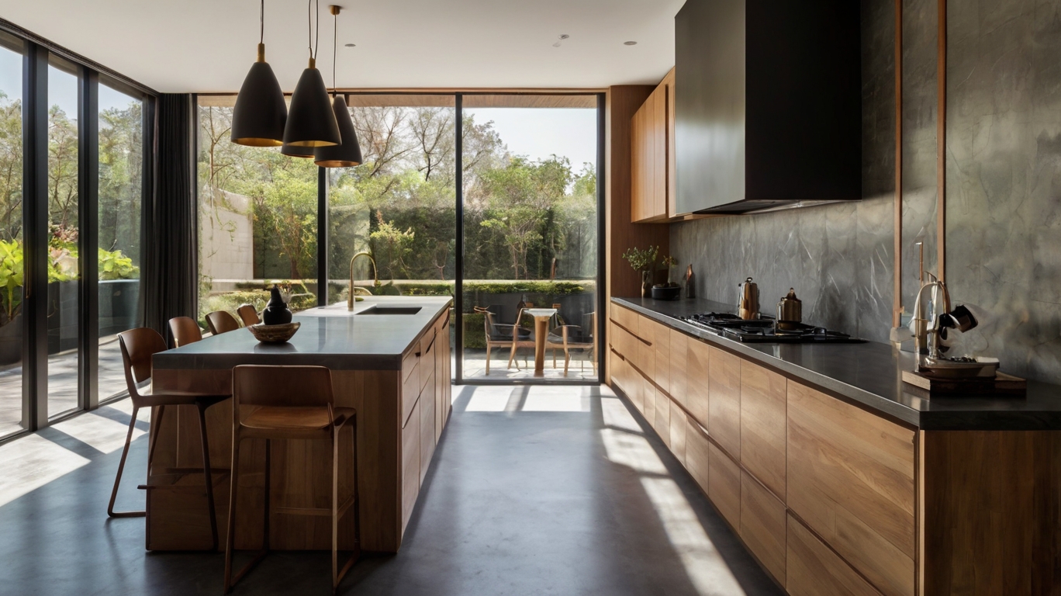
Key Elements in Crafting a Functional and Stylish Kitchen Design22 min read
The kitchen isn’t just a room in your home—it’s the room. It’s where you brew that first cup of coffee to kickstart your day, experiment with new recipes, or gather with friends and family to share meals and stories. It’s the heart of your home, where functionality and style come together to create a space that truly works for you.
But let’s be honest—designing a kitchen that’s both beautiful and practical can feel like a challenge. You want it to look amazing, but it also needs to handle the chaos of everyday life. The good news? You don’t have to choose. You can have a kitchen that turns heads and works like a dream—a space where every detail makes your life easier without compromising on style.
Contents
Key Factors of Kitchen Design
Picture sleek cabinets that keep clutter hidden yet are easy to access, countertops that can handle everything from meal prep to baking marathons, and lighting that shifts from bright and functional to warm and inviting. And the best part? Today’s kitchen design options let you truly make it your own, whether you love a clean, minimalist vibe or something with bold pops of color and personality.
So, if you’ve been dreaming of a kitchen that’s as practical as it is Pinterest-worthy, an interior designer can help you achieve that. Let’s dive into what it takes to create a space that feels uniquely yours—a kitchen that’s made for cooking, dining, hosting, and living.
Layout and Workflow
The layout of your kitchen is the foundation of how well it works day-to-day in any kitchen remodel. Whether you’re prepping a quick dinner or hosting a weekend brunch, the right layout makes everything flow more smoothly. The most common kitchen layouts—L-shaped, U-shaped, and galley—each offer unique benefits. The goal? To create a setup where moving between cooking, prepping, and cleaning feels effortless.
One timeless concept that helps with this is the “kitchen work triangle.” This design principle focuses on keeping the stove, sink, and refrigerator within easy reach, streamlining your workflow and cutting down unnecessary steps. It’s all about making your kitchen work smarter, not harder.
Tips for Kitchen Design Layout and Workflow
Picking the perfect layout depends on a few key factors: the kitchen’s footprint, the size of your space, how many people will be using it, and what fits your lifestyle. Do you need room for multiple cooks? Extra storage? A breakfast bar for the kids? Each layout can be tailored to fit your specific needs and style preferences. And with a little creativity, even a smaller kitchen can feel efficient and stylish.
Focus on the Kitchen Work Triangle
The “work triangle” is a design principle that focuses on the three key areas in any kitchen: the stove, sink, and refrigerator. These should form a triangle for maximum efficiency, minimizing unnecessary steps when cooking, prepping, and cleaning.
Consider Your Cooking Style
Think about how you use your kitchen. If you’re an avid home cook, you may want extra counter space or a large island for meal prep. If you prefer quick meals, prioritize a layout that lets you move easily between the fridge, stove, and sink. Understanding how you cook will help you design a kitchen that works for your needs.
Create Zones for Different Tasks
Organize your kitchen into specific areas or “zones” for cooking, cleaning, prepping, and storage. Keep your prep space near the sink and cutting boards, your stove close to counter space for plating, and your fridge near your prep area for easy access to ingredients.
Open Up the Space with a Functional Kitchen Island
A kitchen island is a game-changer. Not only does it add storage, but it also provides extra prep space, seating, and even a place to entertain. If your kitchen layout allows it, consider adding an island to maximize both function and style.
Keep Traffic Flow in Mind
Traffic flow is key in any kitchen layout. You don’t want too many people in the same space at once, so create pathways that make it easy to get from one area to another without crowding. A good rule of thumb is to allow for at least 42 inches of clearance in walkways.
Maximize Vertical Space
If you’re short on floor space, consider using your vertical space for storage. Wall-mounted shelves, hanging pots, and overhead cabinets help free up counter space while keeping essential items within reach.
Choose Practical, Durable Materials
Select materials that can withstand the wear and tear of everyday use. This includes easy-to-clean countertops, durable flooring, and stain-resistant backsplashes. Your layout should complement the materials you choose to make sure they work seamlessly together.
Prioritize Lighting
Good lighting is essential in the kitchen. Include task lighting under cabinets, ambient lighting for the entire room, and accent lighting for features like the island or backsplash. Proper lighting ensures both functionality and a cozy atmosphere.
Ensure Easy Access to Storage
Storage should be easily accessible and organized. Consider pull-out drawers, pull-out pantries, and lazy Susans for maximizing storage space in cabinets. Avoid deep cabinets that make it hard to reach items in the back.
Style and Design Theme
Deciding on a theme and color scheme at the beginning of your kitchen makeover isn’t just a good idea—it’s essential. It sets the tone for the whole project and affects everything from materials to appliances. The style you pick shapes the mood of the space and influences all design choices. The materials you select should complement the theme to create a cohesive look.
Whether you’re envisioning a kitchen with the timeless elegance of ancient Greece or the rustic charm of a country kitchen, locking in your theme early gives you a clear direction. Once you’ve found your inspiration and a style that speaks to you, the rest of the design choices will fall into place more naturally.
Popular Themes For Kitchen Design
Kitchen design trends are always changing, and what’s popular can depend on things like where you live, current styles, and personal preferences. That said, there are a few themes that have stood the test of time and continue to be favorites in kitchen design.
Modern/Contemporary
Modern kitchen design is all about clean lines, smooth surfaces, and a minimalist vibe. Think neutral colors, sleek cabinetry, and appliances that blend right in.
Stainless steel, quartz countertops, and open shelving are popular choices that add a touch of sophistication and keep things looking fresh and stylish.
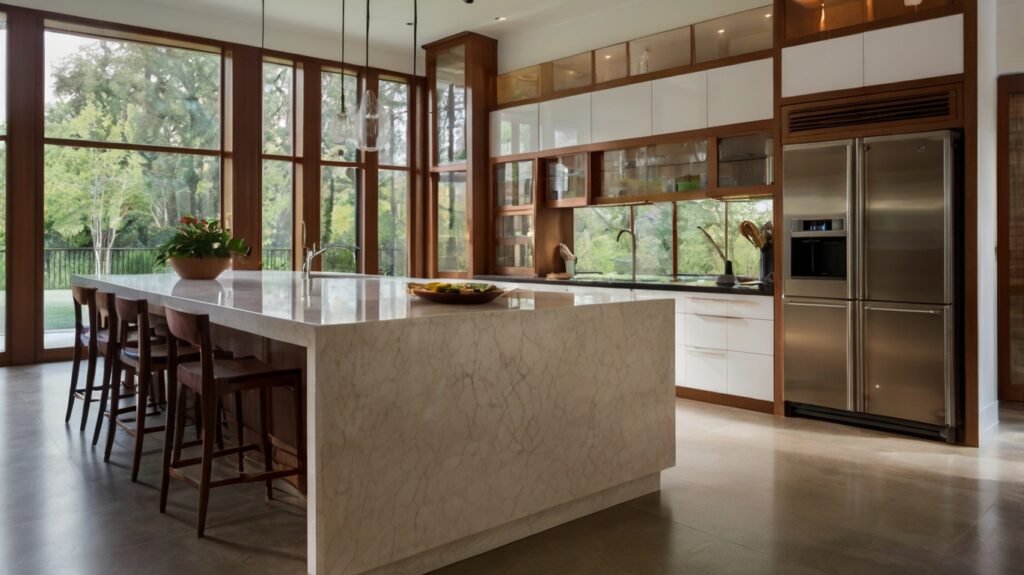
Transitional
Transitional kitchens are all about mixing the best of both worlds—combining traditional charm with modern touches for a timeless, flexible style. You’ll often see a blend of classic elements like Shaker-style cabinets and neutral color palettes, paired with natural materials like wood and stone.
The result? A space that feels both comfortable and sophisticated, perfect for any home.
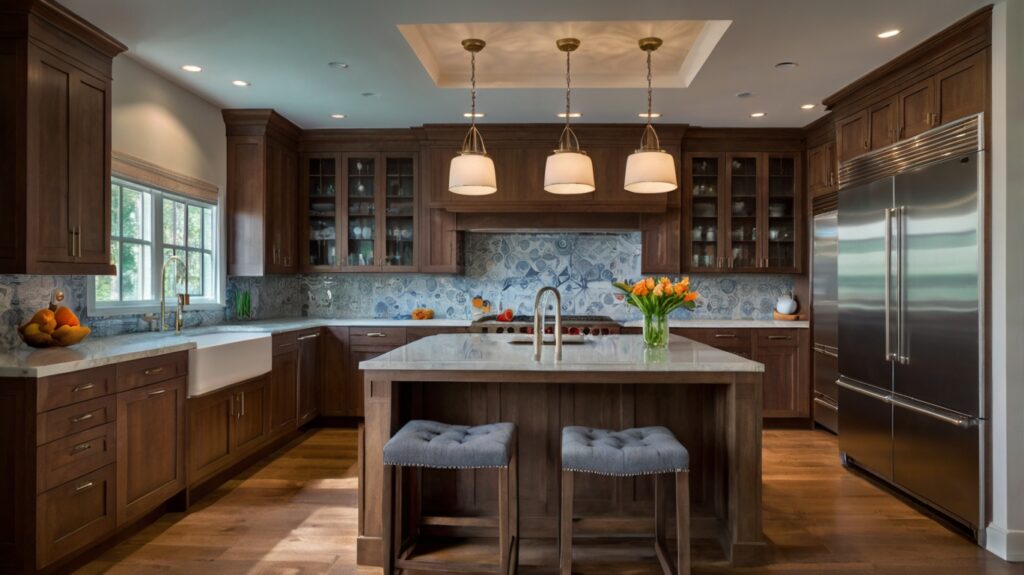
Farmhouse/Rustic
Farmhouse or rustic kitchens bring that cozy, welcoming vibe you’d find in the country. Think reclaimed wood, vintage touches, farmhouse sinks, and open shelving.
The earthy tones, distressed finishes, and little details like mason jars or exposed beams give the space a warm, charming feel that’s both relaxed and inviting. It’s all about creating a space that feels like home, with a bit of rustic character.
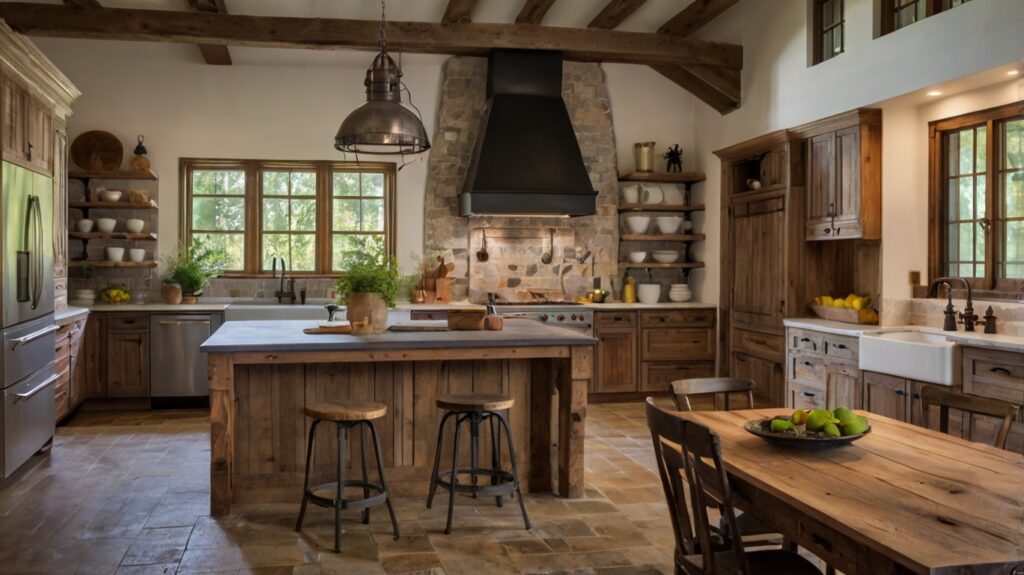
Traditional
Traditional kitchens have that timeless, classic feel. Think elegant details, rich finishes, and design elements that never go out of style. You’ll often see raised-panel cabinets, intricate moldings, and luxurious marble countertops.
The kitchen lighting tends to be decorative, adding a touch of sophistication. With warm, inviting colors, traditional kitchens create a cozy yet refined atmosphere that feels both stylish and welcoming.
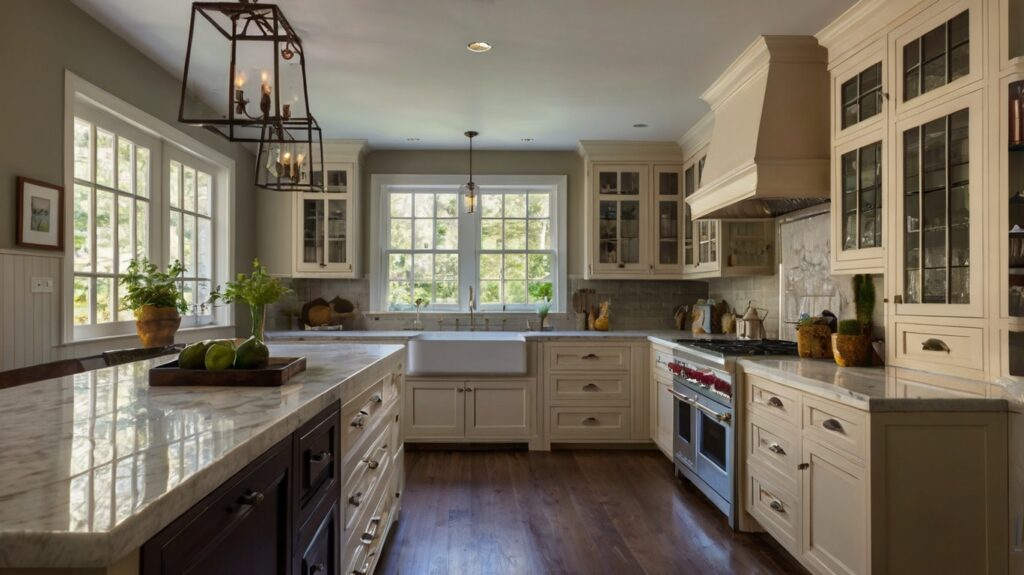
Scandinavian
Scandinavian design is all about keeping things simple, functional, and connected to nature. It’s known for its clean lines, minimalist vibe, and a focus on creating bright, airy spaces.
You’ll often see white color schemes, light wood accents, and natural materials like marble or granite in Scandinavian kitchens. It’s also big on smart storage solutions and designs that make your kitchen both beautiful and easy to use.
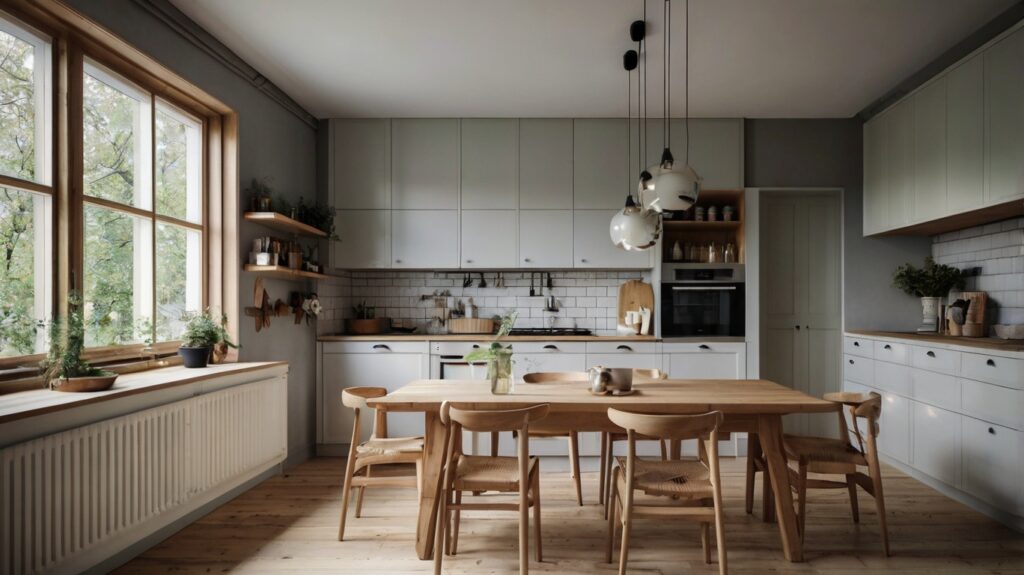
Price: Establishing a Budget
Kitchen remodels can vary greatly in cost and complexity, depending on whether you are modifying the kitchen’s layout or simply refreshing existing features. Knowing what you can afford helps you plan a design that’s both beautiful and realistic.
The tricky part? Sticking to that budget. If you set a budget and then ignore it, you might find yourself in some serious financial trouble—or worse, your project could end up incomplete. It’s important to be brutally honest with yourself about what you can spend. Know how much money you have and how much of that you’re willing to allocate for the kitchen.
If you don’t stick to your budget, you could wind up spending way more than you planned. And if the money runs out halfway through, you might find yourself with an unfinished kitchen that doesn’t look as good as you hoped.
Tips for Cost-efficient Kitchen Design
Designing a kitchen on a budget makes sense and doesn’t mean you have to sacrifice style or quality. It’s all about being strategic with your choices and focusing on what matters. With a little planning, you can create a space that’s both functional and beautiful, without overspending.
Prioritize Your Needs
Start by figuring out your must-haves and what matters to you in your kitchen. Once you know the features you can’t live without, focus your budget on the essentials—things like high-quality cabinets, durable countertops, and appliances that make your life easier. From there, allocate your funds where it counts most, so you get the best value for your money.
Explore Cost-Effective Materials
If you’re looking to save without compromising on style, go for materials that are both durable and visually appealing. For kitchen countertop materials, laminate or solid surface options are great budget-friendly choices that still look amazing, especially when compared to pricier granite or quartz. When it comes to flooring, consider affordable options like vinyl, laminate, or ceramic tile—they’ll give you the look you want without the cost of hardwood or natural stone.
Shop Around for Appliances
Shop around and compare prices from different stores to find the best deal on kitchen appliances. Keep an eye out for sales, promotions, or clearance offers to save even more. Don’t forget about energy-efficient models—they can qualify for rebates or incentives, which means big savings on your energy bills in the long run.
Explore Alternative Design Options
Get creative and think beyond the usual design ideas to find something unique that won’t drain your wallet. For example, why not try open shelving instead of traditional upper cabinets? It’s budget-friendly and adds a cool, open vibe to your space. You can also look for ways to repurpose furniture or materials you already have to cut costs while still making a statement.
Plan for Longevity
Sticking to your budget is important, but when it comes to key elements like cabinets, countertops, and appliances, it’s worth prioritizing quality over price. Sure, high-quality materials might cost a little more upfront, but they’ll save you money down the road by lasting longer and cutting down on maintenance or replacements. It’s an investment that pays off in the long run!
Size: Optimized Space
When planning your kitchen design, it’s crucial to think about the space you have. Taking the time to consider the layout will help you avoid common mistakes, like choosing a design that just doesn’t fit. You might end up with awkward spaces or, worse, forget to leave room for essentials like the trash bin. So, it’s important to measure your space carefully.
Make sure to measure the length, height, and width of any appliances you want to include. This way, everything will have its place, and you’ll avoid surprises. Plus, it helps you choose the right appliance sizes and ensures your cabinets don’t end up in a clash where their doors can’t open properly.
Tips for Optimizing Space For Kitchen Design
Optimizing space in your kitchen design is all about making the most of what you have while keeping the space functional and clutter-free. Here are some helpful tips to make your kitchen work smarter, not harder:
Go Vertical with Storage
Use wall space to your advantage by installing tall cabinets, open shelves, or hanging racks. This frees up counter space while offering plenty of room for storing kitchen essentials like pots, pans, and spices. Consider adding pull-down shelves or cabinets to access high spaces easily.
Invest in Smart Storage Space Solutions
Think about hidden or multi-purpose storage. Pull-out drawers, lazy Susans, and pull-down racks can keep everything from utensils to cleaning supplies neatly organized. Drawer dividers and organizers help you store smaller items efficiently, keeping clutter at bay.
Opt for a Compact Layout
If you’re short on space, consider a compact layout, like a galley or L-shaped kitchen, which works well for smaller rooms. These layouts maximize the efficiency of the work triangle—keeping the stove, sink, and fridge within easy reach.
Use Multi-Functional Furniture
Look for furniture or appliances that serve more than one purpose. For example, a large kitchen island with stools that accommodate casual dining, doubling as extra counter space and a breakfast bar, or a fold-out table that can be tucked away when not in use.
Choose Slimline Appliances
Slimmer, space-saving appliances can make a huge difference. Opt for narrower fridges, dishwashers, or built-in microwaves to free up valuable counter and cabinet space without sacrificing functionality.
Create Open Counter Space
Clear counters make your kitchen feel more spacious and keep it functional. Store appliances in cabinets or dedicated appliance garages to keep your counters clean and open for meal prep.
Maximize Corner Space
Corners are often underused, but with corner cabinets or pull-out racks, you can turn them into prime storage real estate. A lazy Susan or pull-out organizer can make accessing items in the back of cabinets much easier.
Install Under-Cabinet Lighting
Not only does under-cabinet lighting brighten up your workspace, but it also adds a sense of openness and makes the kitchen feel bigger. It’s a great way to add ambiance while ensuring functionality at the same time.
Color Scheme: Setting The Tone
When you’re planning your kitchen design, don’t underestimate the power of color. Sure, you could invest in top-notch appliances, materials, and decor, but if you choose the wrong colors, it could throw everything off. Trust me, you don’t want to end up hating the look of your kitchen because of a color choice.
Picking the right colors is just as important as finding the best kitchen designer. If you get it wrong, it’s not something you can easily fix, and you’ll likely end up unhappy with the result. If you’re not sure where to start, it’s a great idea to ask for some advice—whether it’s from a professional or even friends and family who know your style. Getting a second opinion can help you feel more confident in your choices and avoid any color regrets down the road.
Popular Colors For Kitchen Design
When it comes to your kitchen design ideas, color can completely transform the feel of the space. Here are some popular kitchen colors that are trending right now:
Soft Neutrals (White, Beige, Gray)
Timeless and versatile, neutral tones like white, beige, and soft gray are perfect for creating a bright, clean, inviting look in your bathroom. These calming hues provide a serene backdrop that enhances the sense of space and pairs effortlessly with almost any accent color.
Neutral tones also allow other design elements—like sleek countertops, crisp white cabinets, or textured backsplashes—to take center stage, ensuring a cohesive and elegant aesthetic.
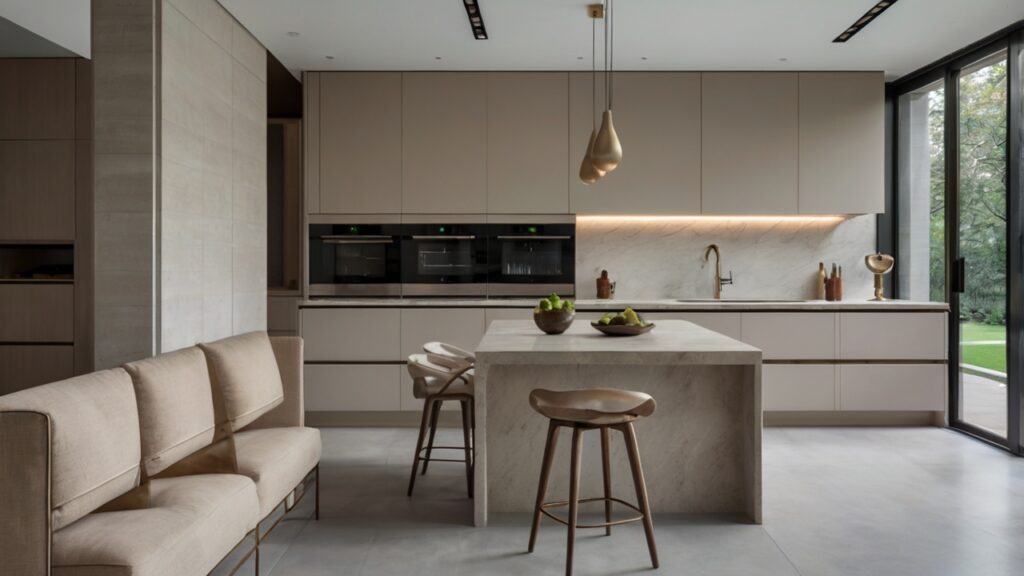
Sleek Black
Black kitchens are redefining modern design, making a bold and unforgettable statement in homes everywhere. They exude a sense of sophistication and modernity, creating a luxurious and distinctive kitchen.
For a stylish contrast, pair black cabinetry with gold or brass hardware to add warmth and a touch of glamour. Alternatively, opt for white or chrome accents to keep the look crisp and contemporary.
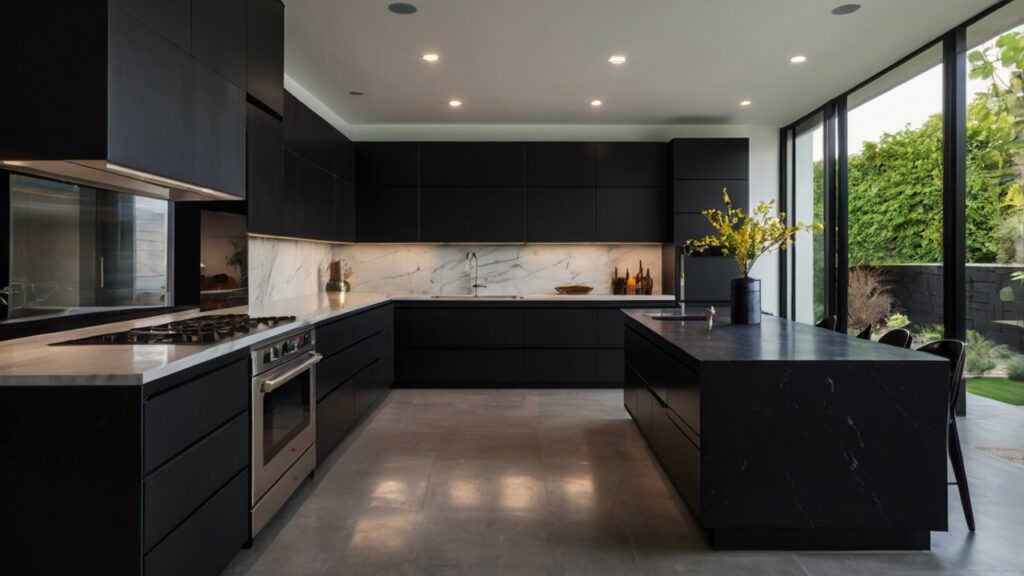
Navy Blue
Navy blue is a rich, sophisticated color that brings both warmth and elegance to any space. In kitchens, it works especially well in contemporary and coastal styles, where its deep hue evokes a sense of calm and timeless charm.
Pair navy blue cabinets or accents with light wood tones for a natural, balanced look, or combine it with marble countertops to achieve an elegant contrast.

Soft Pastels (Mint Green, Light Blue, Powder Pink)
Light pastels are making a big comeback, especially in kitchens that embrace a retro or vintage charm. Soft shades like mint green, powder blue, or blush pink bring a sense of calm and freshness to the space, making it feel open and inviting.
These subtle hues strike the perfect balance—they add character and personality to your kitchen without feeling too bold or overpowering.
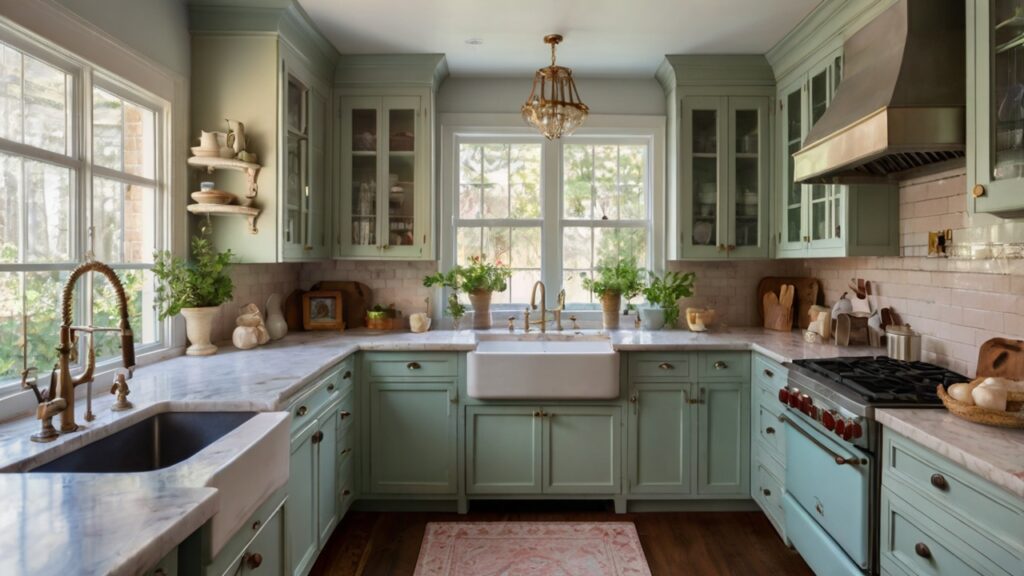
Earthy Greens
Shades of green, from soft sage to deep olive, are perfect for bringing a grounded, nature-inspired feel to your kitchen. These earthy tones evoke a sense of calm and connection to the outdoors, making the space feel both fresh and inviting.
Greens pair beautifully with natural materials like warm wood and textured stone, creating a soothing, organic look that feels timeless.
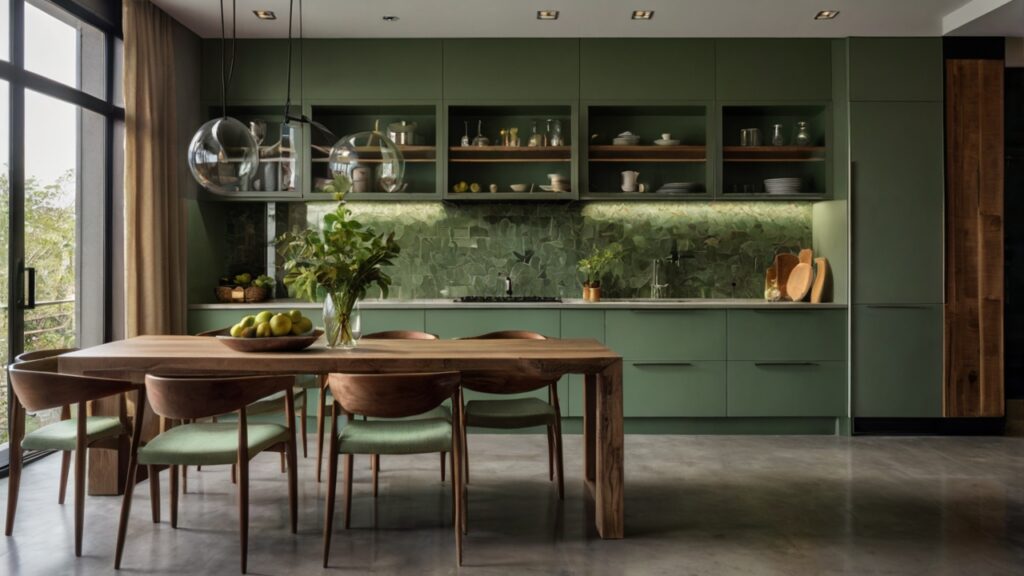
Charcoal Gray
Gray kitchen design has been a favorite for years, and it’s easy to see why. Versatile and timeless, gray offers a neutral base that works with almost any style. Darker shades of gray, like charcoal, bring depth and a touch of sophistication without the intensity of black.
They create a bold yet balanced look that feels modern without being overwhelming.
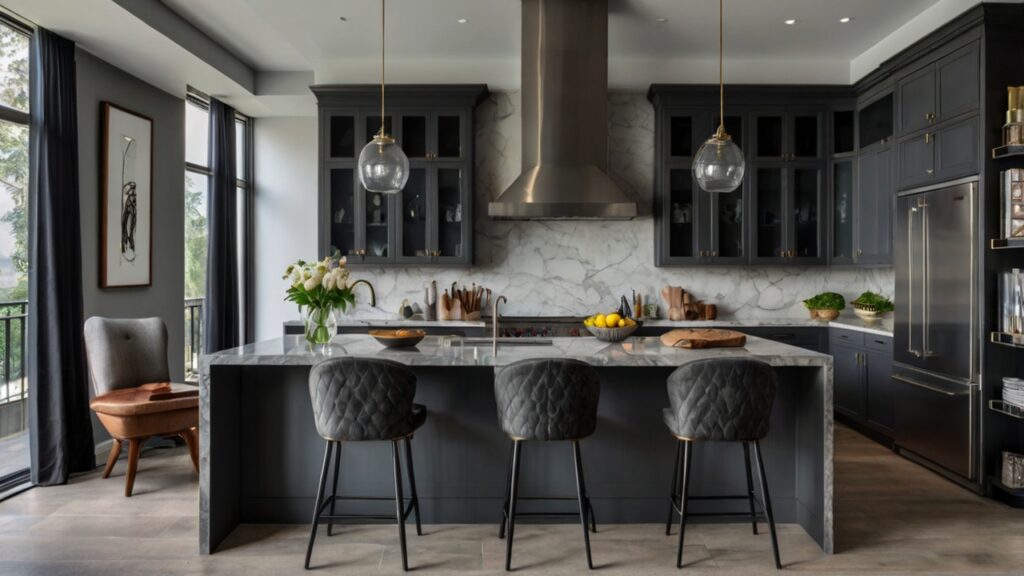
Warm Terracotta or Rust
Earthy tones like terracotta and rust bring a natural warmth and inviting coziness to any kitchen. These rich, grounded hues are especially perfect for Mediterranean or rustic-style spaces, where they create a sense of timeless charm.
Terracotta walls, tiles, or even accents like pottery instantly add character, while rust-colored cabinets or textiles provide depth without overwhelming the space.
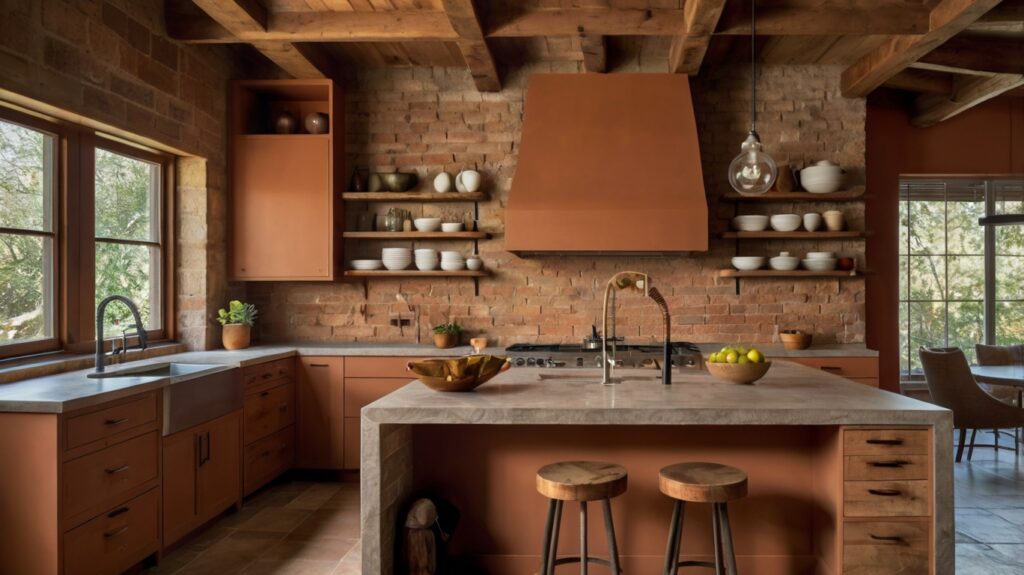
Bright Whites and Off-Whites
Crisp white kitchens have long been a timeless favorite, known for their clean, bright, and airy feel that instantly uplifts any space. The versatility of white makes it an excellent backdrop for various design styles, from modern minimalism to farmhouse charm.
For a slightly warmer and more inviting twist, off-whites like cream, ivory, or eggshell are perfect alternatives.

Wood Tones (Light or Dark Wood)
Wood tones, whether the soft warmth of light oak or the rich elegance of deep walnut, add natural charm and character to any kitchen. Incorporating wood accents in cabinetry, kitchen islands, or flooring introduces warmth and texture, creating a space that feels cozy yet sophisticated.
These natural elements ground the design, making the kitchen feel more inviting and organic.
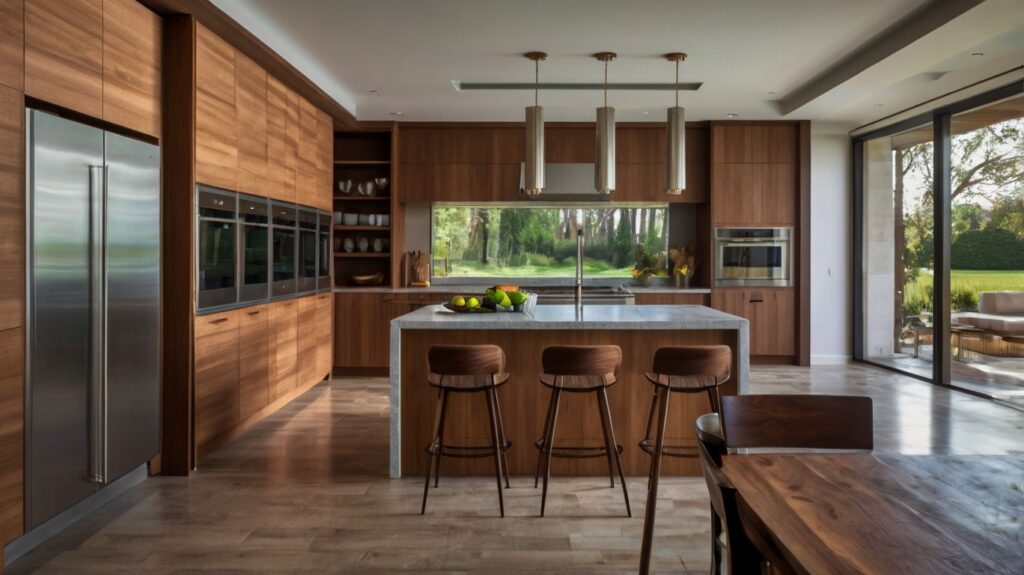
Key Takeaway
Finally, don’t forget to inject your personality into the design. Whether it’s through art, accessories, or a unique feature like a custom range hood or a striking light fixture, these little touches make the space feel like your own.
By focusing on these key elements, you can design a kitchen that is both beautiful and practical—a place where you’ll enjoy spending time cooking, entertaining, and living. The right balance of function and style will turn your kitchen into the heart of your home.
Ready to transform your kitchen into the heart of your home?
Get started today with a complimentary custom kitchen design estimate! Our team of experienced designers will work closely with you to bring your vision to life while staying within your budget. Contact us now to schedule your consultation and take the first step toward creating the kitchen of your dreams!





