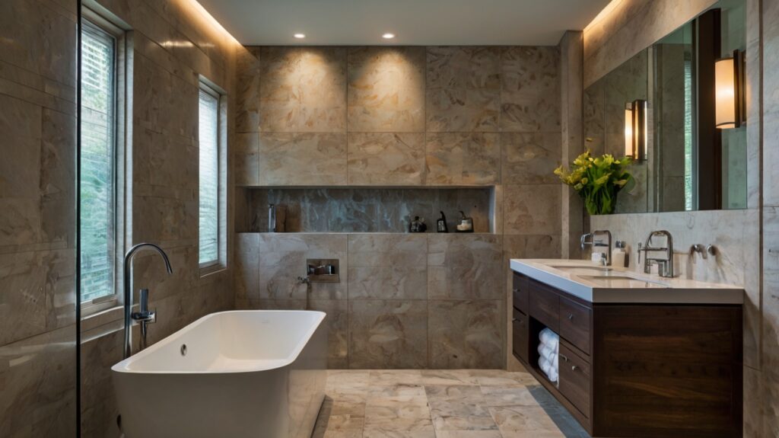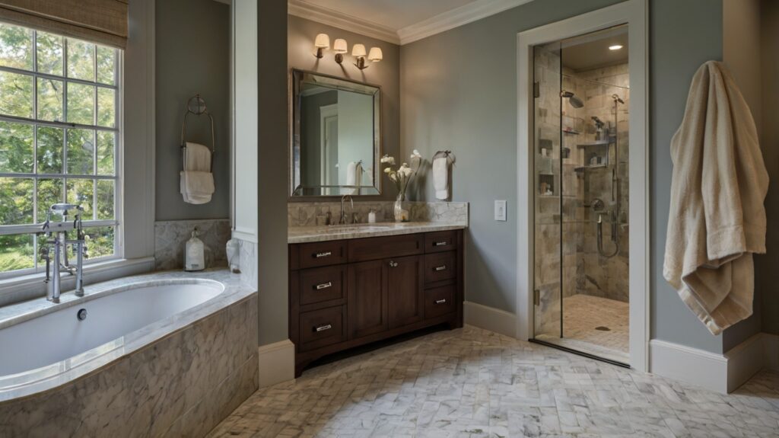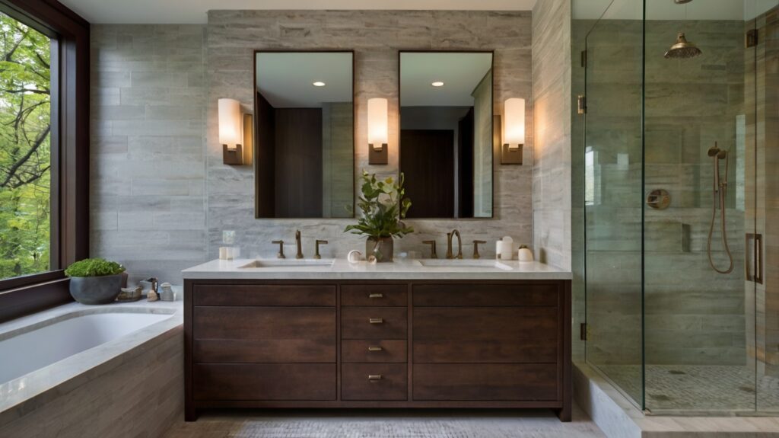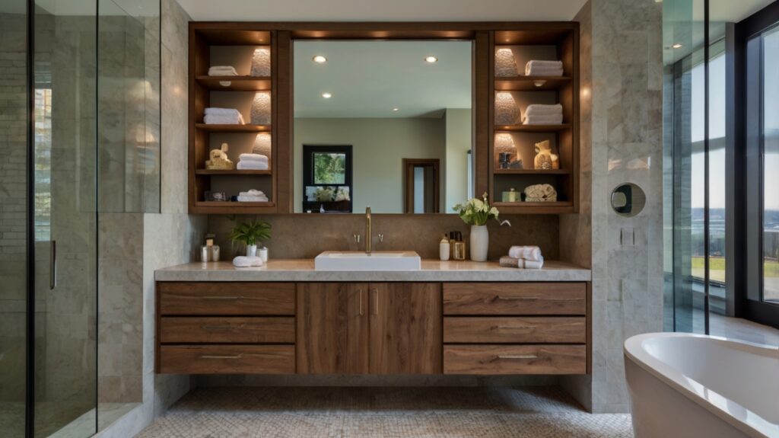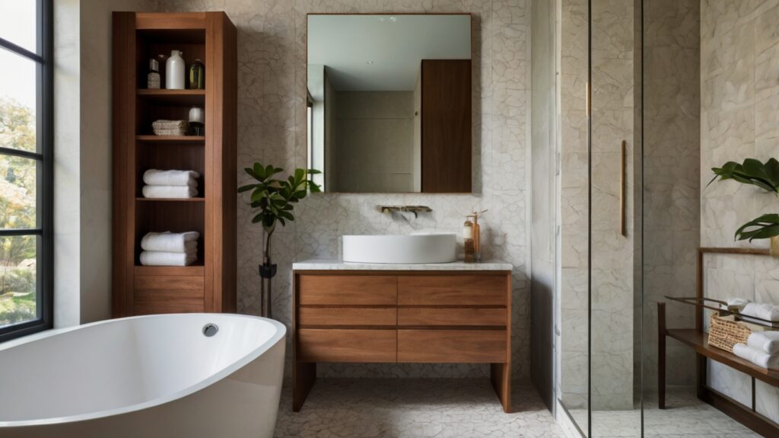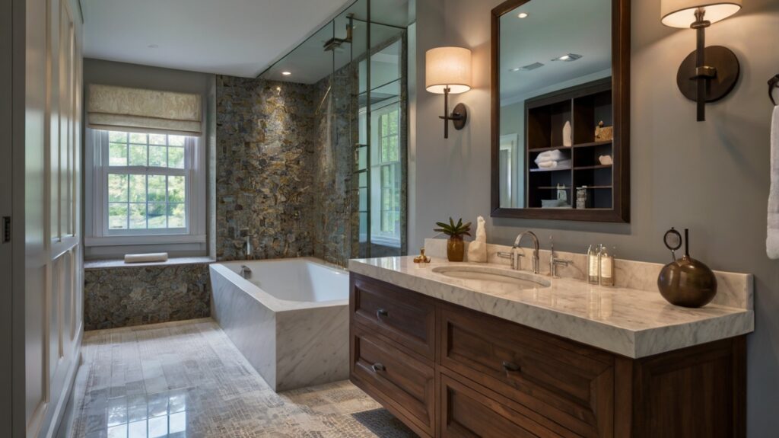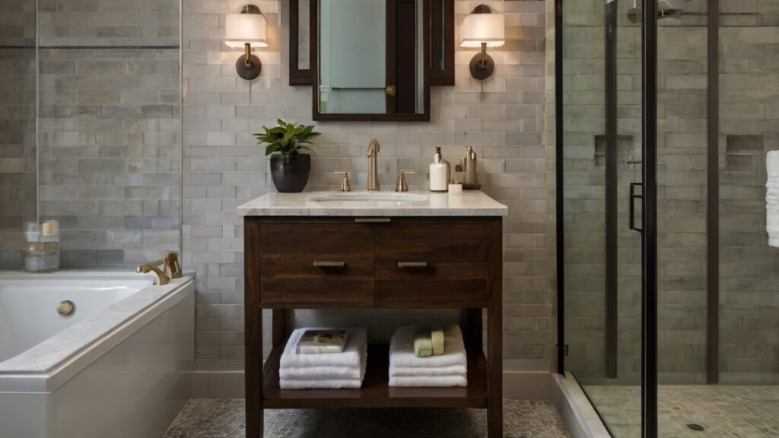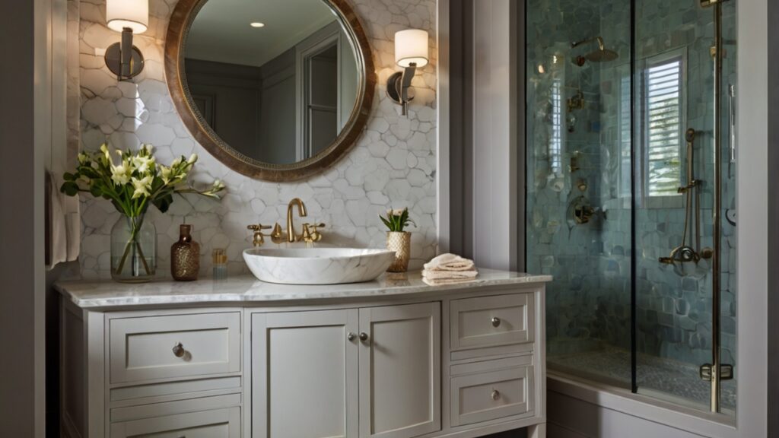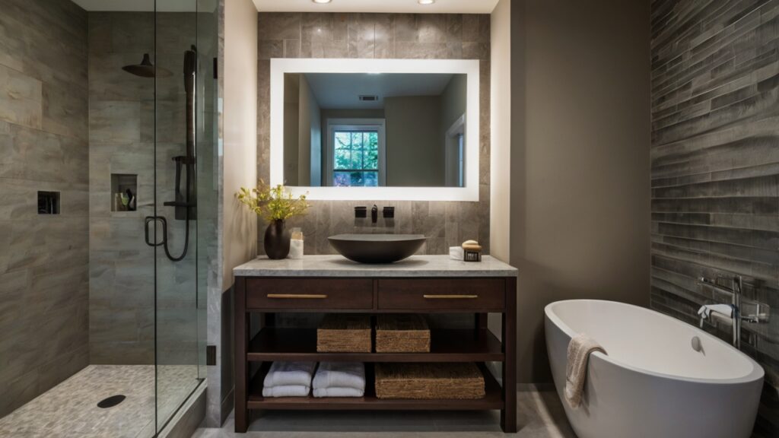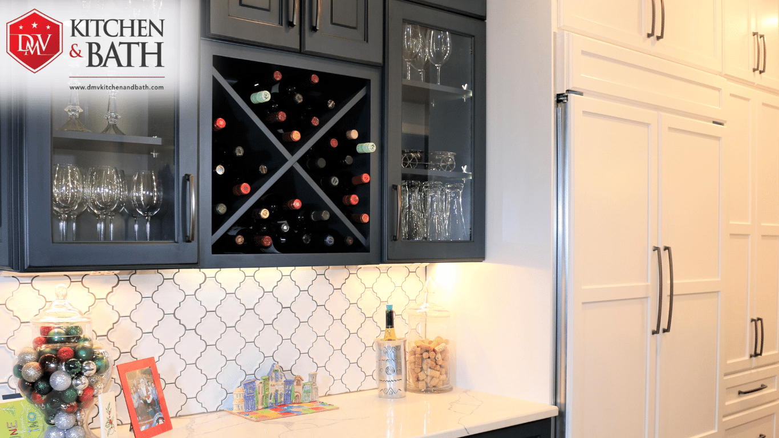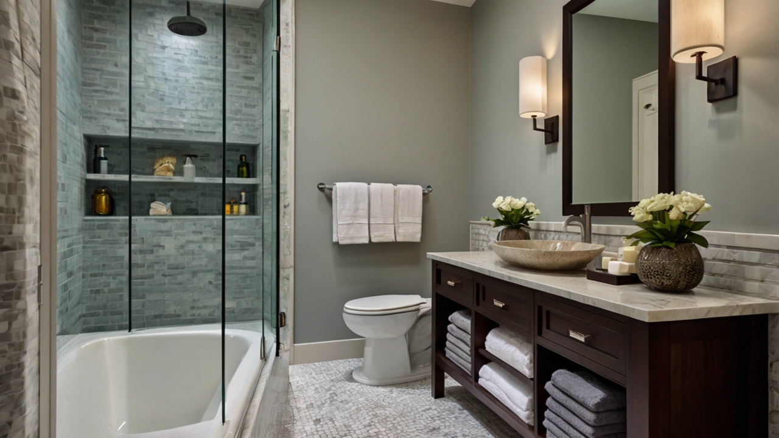
Space-Saving Custom Bathroom Vanity Designs To Consider14 min read
Is there anything more frustrating than making a small bathroom functional and stylish? You’re not alone if you’ve found yourself battling limited square footage, trying to cram in all the essentials without feeling like you’re playing a never-ending game of Tetris. But fear not! There’s a way to achieve the bathroom of your dreams without sacrificing style or functionality. One of the key elements in any bathroom is the vanity, and in a small bathroom, a custom vanity can be a game-changer.
Small bathrooms can be a challenge to design, but with the right approach, you can create a space that feels both functional and stylish. The secret lies in a thoughtfully designed custom vanity that maximizes every inch of space. Whether you’re renovating a tiny apartment bathroom or just looking to optimize your guest bath, the right vanity can transform even the smallest of spaces into a sanctuary of efficiency and elegance.
Space-Saving Custom Bathroom Vanity Designs: Maximizing Efficiency and Style
Designing a small bathroom can be a daunting task. The limited space often feels restrictive, and finding ways to fit all the necessary elements without creating a cramped, cluttered environment can seem impossible. But fear not, homeowners! Custom bathroom vanities offer innovative solutions that not only save space but also add style and functionality to your bathroom.
Custom bathroom vanities offer innovative solutions that not only save space but also add style and functionality to your bathroom. Let’s explore space-saving ideas and custom bathroom vanity designs that can transform your small bathroom into an organized and visually appealing sanctuary.
Wall-Mounted Vanities
Let’s start by considering the magic of wall-mounted vanities. These floating beauties can create the illusion of more space, making your bathroom feel larger than it is. Not only do they free up floor space, but they also offer a sleek, modern look that’s hard to beat. Plus, they make cleaning a breeze, allowing you to easily sweep or mop underneath.
One of the most significant advantages of wall-mounted vanities is their ability to create the illusion of a larger space. By lifting the vanity off the floor and attaching it to the wall, you expose more of the floor area, making the bathroom feel more open and airy. This visual trick can be particularly effective in small bathrooms, where every inch counts.
Additional Storage Solutions
While wall-mounted vanities often appear minimalistic, they can be designed with various storage solutions to maximize functionality. Consider incorporating:
- Pull-Out Drawers: Utilize deep, pull-out drawers for easy access to toiletries and bathroom essentials.
- Open Shelving: Add open shelves beneath the vanity to store towels, baskets, or decorative items, combining functionality with style.
- Integrated Cabinets: Some wall-mounted vanities feature built-in cabinets that provide ample storage without adding bulk to the design.
Corner Vanities
But what if you have an awkwardly shaped bathroom with tight corners? Don’t worry; there’s a solution for that too! Custom corner vanities are designed to fit snugly into those tricky spaces, turning underutilized corners into functional focal points. This design not only maximizes your bathroom’s footprint but also adds a unique touch that can make your space stand out.
One of the primary benefits of custom corner vanities is their ability to fit perfectly into any space. Unlike standard vanities, which may not align well with your bathroom’s layout, custom corner vanities are designed to match your room’s specific dimensions. This ensures a seamless integration that maximizes both form and function.
Efficient Storage Solutions
Despite their compact size, corner vanities can offer ample storage. Consider incorporating:
- Vertical Storage: Utilize the height of the vanity with vertical cabinets or shelving to store toiletries, towels, and other essentials.
- Built-In Drawers: Custom drawers can be designed to fit the unique shape of the corner vanity, providing hidden storage that keeps your bathroom organized and clutter-free.
- Open Shelving: Add open shelves below the countertop to display decorative items or store frequently used items within easy reach.
Compact Double Vanities
For those who share a bathroom and need more than one sink but lack the space for a full-sized double vanity, a compact custom double vanity might be just what you need. These clever designs offer dual sinks within a smaller footprint, perfect for busy mornings when everyone needs to get ready at the same time.
Compact double vanities are designed to make the most of available space. By carefully planning the layout, these vanities fit two sinks into a smaller footprint than traditional double vanities. This efficient use of space ensures that you get the functionality of dual sinks without the cost of sacrificing too much room.
Smart Storage Solutions
Despite their smaller size, compact double vanities can offer ample storage through clever design. Consider these storage options:
- Stacked Drawers: Utilize vertical space with stacked drawers that provide separate storage areas for each sink user.
- Shared Shelves: Open shelves beneath the vanity can be used to store towels, toiletries, and other essentials, keeping them within easy reach.
- Hidden Compartments: Custom-built hidden compartments can offer additional storage without adding bulk to the vanity.
Built-In Storage Solutions
Storage, of course, is always a major concern in small bathrooms. That’s why built-in storage solutions can be a game-changer. Imagine having pull-out shelves, hidden drawers, and vertical storage cleverly integrated into your vanity design. These features keep your bathroom organized and clutter-free, providing a place for everything without taking up extra space.
Maximizing Vertical Space
Utilizing vertical space is essential in small bathrooms where floor space is limited. Built-in storage tub solutions can make the most of the vertical area by incorporating features such as:
- Tall Cabinets: Custom tall cabinets can provide ample storage for towels, toiletries, and other essentials while occupying minimal floor space.
- Over-the-Toilet Shelving: Shelving units placed above the toilet can hold extra supplies and free up counter space.
Clever Drawer and Shelf Designs
Custom vanities can include a range of drawer and shelf designs to optimize storage:
- Pull-Out Drawers: Deep pull-out drawers make it easy to access items stored at the back and can be designed with dividers to organize smaller items like makeup and cleaning supplies.
- Pull-Out Trays: These are ideal for items you need to access frequently, such as hair tools or bathroom cleaning products.
- Built-In Baskets: Integrated baskets can be included for items like rolled towels or laundry, keeping everything within easy reach while maintaining a clean look.
Slim Vanities with Tall Cabinets
Speaking of storage, have you ever thought about going vertical? Slim vanities paired with tall cabinets make excellent use of your bathroom’s vertical space, providing ample storage for all your essentials without crowding the room. This approach is especially useful in bathrooms with high ceilings, where you can take advantage of the full ceiling height without sacrificing floor space.
The combination of slim vanities and tall cabinets helps maintain a clean, uncluttered look in your bathroom. Slim vanities occupy less floor space and create an open feel, while tall cabinets provide storage without overwhelming the room. This design approach ensures that the bathroom remains visually open and inviting, making it feel larger than it is.
Efficient Storage Solutions
Tall cabinets offer versatile storage options that complement slim vanities:
- Shelving Units: Tall cabinets with adjustable or fixed shelves allow you to organize and store a variety of items, from towels to toiletries.
- Drawers and Cabinets: Incorporate drawers or cabinet doors into the tall cabinets to store smaller items neatly and out of sight.
- Open Shelving: Open shelves within the tall cabinet can be used to display decorative items or keep frequently used items within easy reach.
Integrated Sinks and Countertops
For those who appreciate a seamless, cohesive look, integrated sinks and countertops are a fantastic option. By molding materials like solid surfaces or quartz into custom shapes, you can create a vanity that fits your space perfectly, all while maintaining a sleek, modern aesthetic. This design eliminates the need for separate sink and countertop components, streamlining the overall look and feel of your bathroom.
Integrated sinks and countertops create a smooth, uninterrupted surface that exudes modern elegance. By melding the sink and countertop into a single unit, you eliminate the visual disruption of a separate sink and counter, resulting in a sleek, contemporary appearance. This seamless design can make a small bathroom look more cohesive and polished.
Customizable Materials
Integrated sinks and countertops are available in a variety of materials, each offering its own set of benefits:
- Quartz: Engineered quartz provides durability and a range of colors and patterns, offering a sleek, non-porous surface that is resistant to stains and scratches.
- Solid Surface: Materials like Corian or other solid surfaces allow for seamless integration and can be easily shaped to fit custom designs. They offer a smooth, uniform appearance and are available in numerous colors and textures.
- Natural Stone: For a luxurious touch, natural stones like granite or marble can be used. While these materials may require more maintenance, they add a timeless elegance to the bathroom.
Narrow Depth Vanities
Narrow-depth vanities are another brilliant solution for small bathrooms. Standard vanities can often be too deep, encroaching on precious floor space. Custom vanities with a narrow depth provide the functionality you need without cramming the room. These designs are perfect for long, narrow bathrooms or powder rooms where every inch counts.
Narrow-depth vanities are designed to occupy less floor space, making them ideal for small bathrooms where every inch counts. By reducing the depth, installing these vanities leaves more room for movement and other bathroom fixtures, creating a more open and accessible environment.
Space-Saving Features
To further optimize space, consider narrow-depth vanities with these features:
- Wall-Mounted Design: Wall-mounted vanities free up floor space, making the bathroom feel larger and easier to clean.
- Integrated Sinks: Sinks integrated into the vanity top can save space and create a seamless look, eliminating the need for separate sink and counter components.
- Compact Fixtures: Choose compact faucets and fixtures that are proportionate to the size of the vanity, ensuring that the overall design remains balanced and functional.
Light and Reflective Finishes
Let’s not forget about the finishes. Light colors and reflective surfaces can make a small space feel larger and more open. Opt for vanities in shades of white, light gray, or pastels, and consider finishes like glossy paint or glass that reflect light and enhance the sense of space.
Creating a Spacious Feel
Reflective finishes help create the illusion of a larger space:
- Glossy Tiles: High-gloss tiles on the walls or floor reflect light and give the bathroom a sleek, modern look. They can make the space feel more expansive and luxurious.
- Glass and Acrylic: Incorporating glass or acrylic elements, such as shower doors, shelving, or vanity tops, can contribute to an open, airy feel. These materials allow light to pass through, reducing visual clutter and enhancing the overall sense of space.
Design Tips for Light and Reflective Finishes
To make the most of light and reflective finishes in your bathroom, consider the following tips:
- Consistent Color Palette: Use a consistent color palette of light tones throughout the bathroom to create a cohesive and spacious look. Mixing too many different colors can create visual clutter and diminish the sense of space.
- Reflective Accents: Incorporate reflective accents like metallic trim, glass mosaic tiles, or polished fixtures to add interest and enhance the overall brightness.
- Strategic Lighting: Use lighting to complement and enhance reflective finishes. Recessed lighting, wall sconces, and under-cabinet lighting can all help to highlight these finishes and increase the overall brightness of the room.
- Minimalist Approach: Keep the design simple and uncluttered. Avoid heavy or dark elements that can make the space feel smaller and more cramped.
Minimalist Designs
Finally, embracing a minimalist design can work wonders in a small bathroom. Less is often more when it comes to small spaces. Think clean lines, simple hardware, and a streamlined look that avoids unnecessary clutter. This approach makes your bathroom feel more spacious and creates a calming, spa-like atmosphere.
Restrained Color Palette
A minimalist bathroom typically features tile and a restrained color palette:
- Neutral Tones: Whites, grays, and beiges create a calm and open feel. These colors reflect light and make the space appear larger.
- Monochromatic Schemes: Using different shades of a single color can add depth without overwhelming the space.
- Subtle Accents: Incorporate subtle accent colors through towels, plants, or small decor items to add interest without disrupting the minimalist aesthetic.
Optimizing Space
The minimalist design makes the most of limited space:
- Efficient Storage: Incorporate built-in storage solutions that keep essentials out of sight. Floating shelves, wall-mounted cabinets, and recessed niches are excellent options for maximizing storage without taking up floor space.
- Multi-Functional Pieces: Select furniture and fixtures that serve multiple purposes. For instance, a vanity with integrated storage or a mirror with built-in shelves can reduce the need for additional storage units.
Summing Things Up
Designing a small bathroom doesn’t mean you have to compromise on style or functionality. With a custom vanity tailored to your space and needs, you can create a bathroom that is both beautiful and practical. So, whether you’re tackling a full bathroom renovation or just looking to make some small but impactful changes, remember that a custom vanity can be the key to unlocking the potential of your small bathroom.
With the right design, you can achieve a space that’s both stylish and incredibly functional, turning even the tiniest bathroom into a beautiful, efficient oasis. Ready to dive into the world of space-saving custom bathtub vanity designs? Let’s explore the possibilities together!
Don't settle for a cluttered, cramped bathroom!
Embrace the possibilities with custom vanities that maximize space and elevate your bathroom’s look and functionality. Don’t wait to transform your bathroom — request a free bathroom and kitchen remodeling estimate. Let’s make the most of every inch together!





