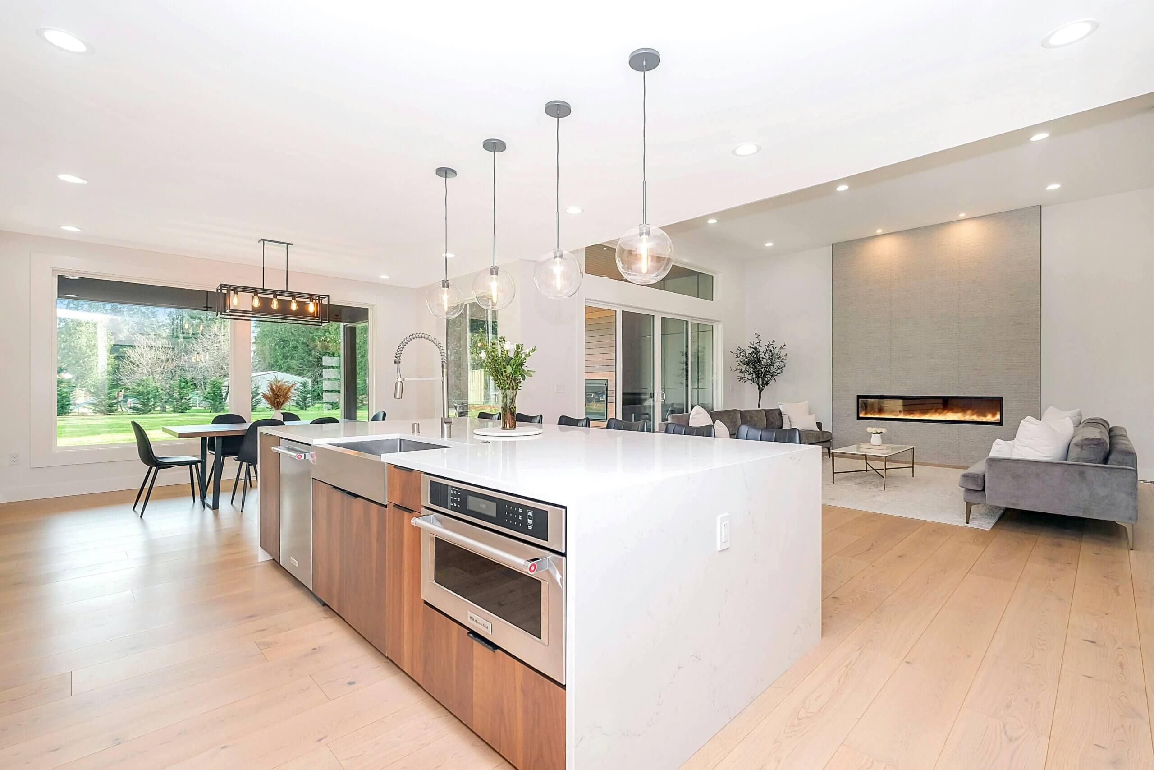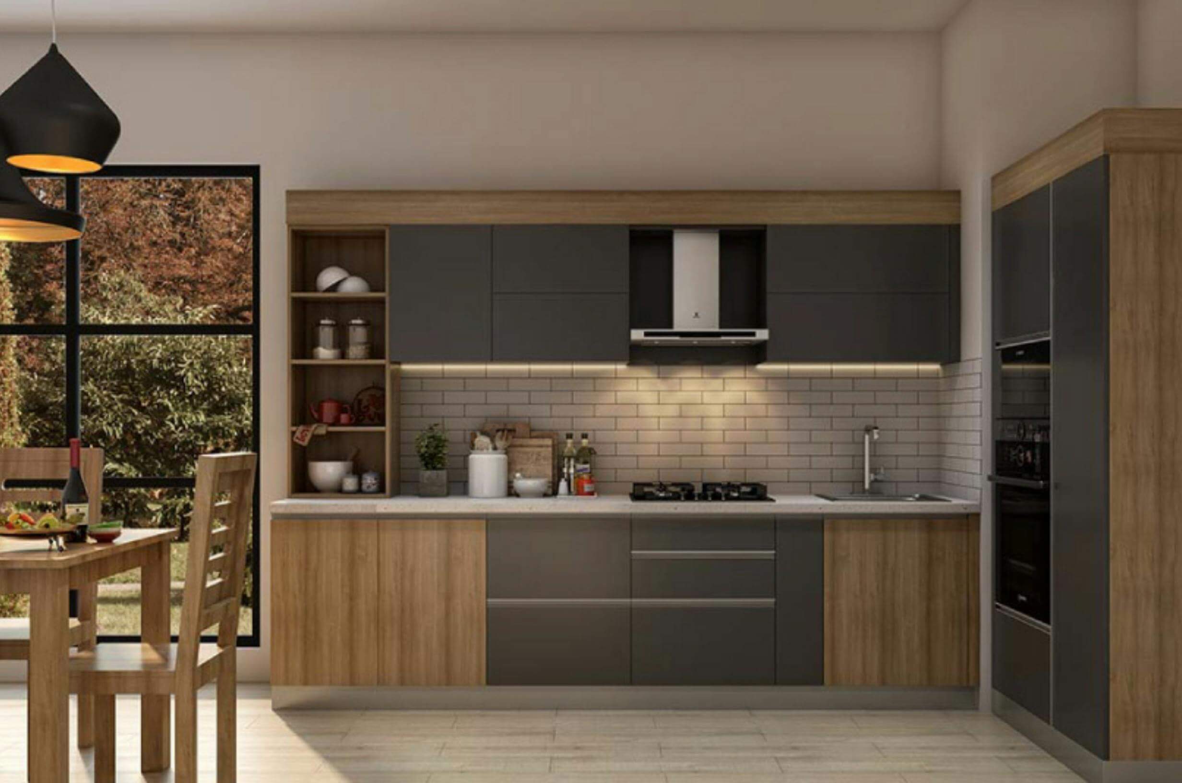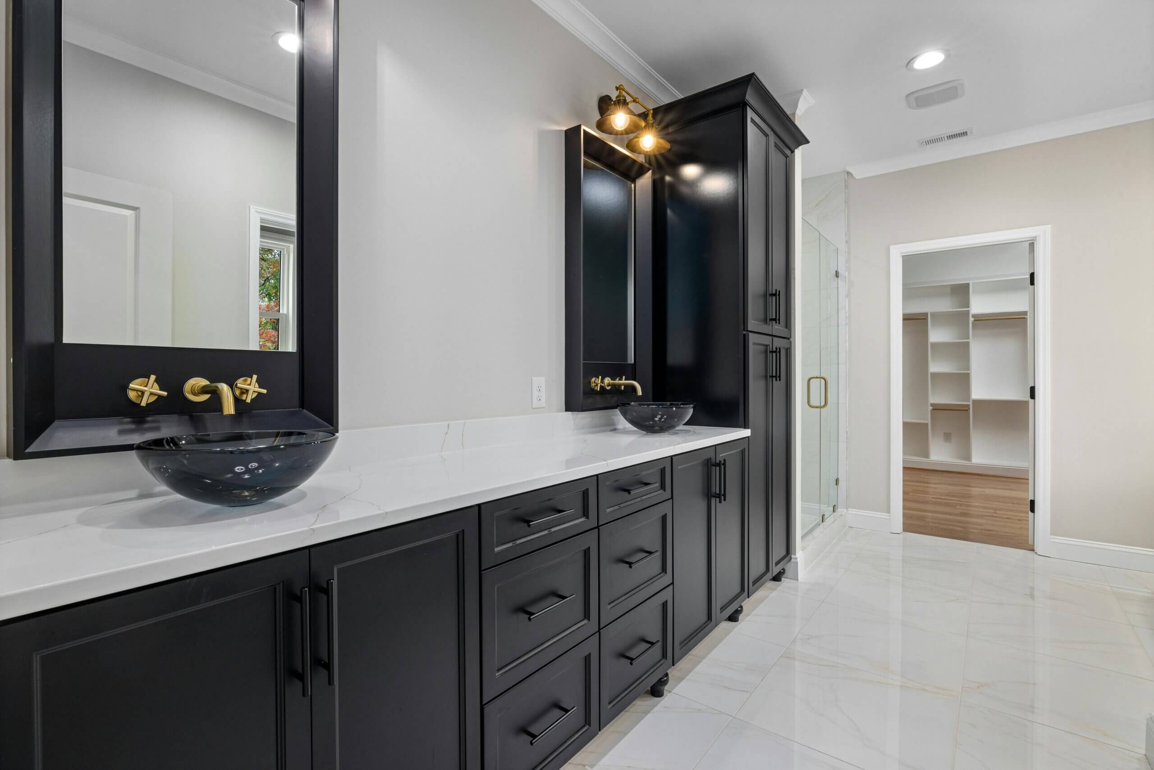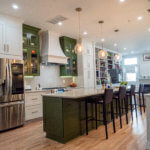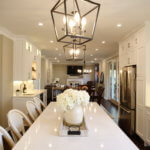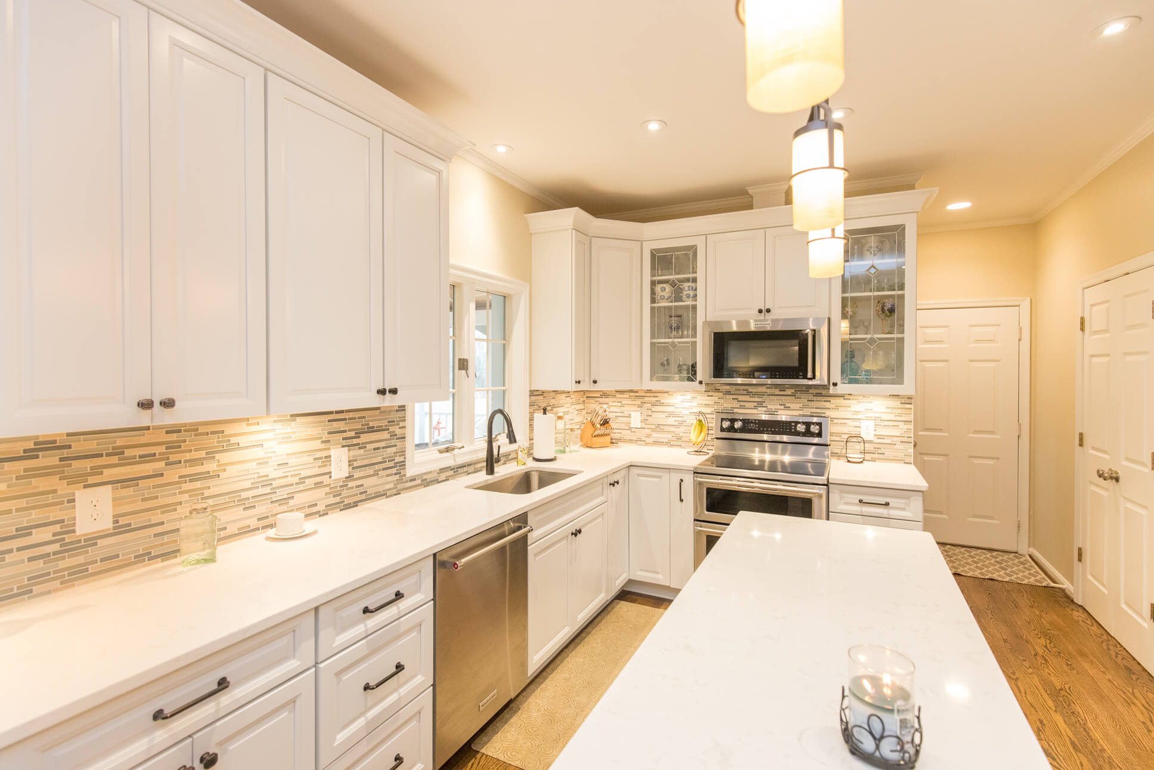
Taking kitchen cabinet remodeling to new “heights!”16 min read
The importance of considering cabinet height in your remodel
Contents
Cabinet Height and Remodeling
When it comes to kitchen cabinet remodeling, people often think in terms of what they can see – the cabinets themselves. However, it is also important to consider the size of the space in which you are working.
You face many decisions when remodeling your kitchen. It is easy to overlook the importance of the dimensions and layout of new cabinetry or the cabinet height. A few simple ideas will make you confident in your cabinet sizes and configurations.
The professionals at DVM Kitchen & Bath are ready to assist you from the planning to the completion of your kitchen remodel. The three things you should keep in mind when choosing cabinet height and dimension are;
- The overall flow of your home and your personal style
- The primary uses of your kitchen
- Who are the people that use the kitchen most
The overall flow of your home and your personal style
When deciding on your new kitchen, your personal style should be taken into account. When thinking of the normal traffic pattern of the room there are several questions that need to be addressed:
- Will cabinet placement break up this flow?
- Think about how your sightline or “view” may change depending on the size and placement of your cabinetry.
- Will you block any existing views that you like?
- How will cabinet height and placement affect this flow?
- Do you want to maintain the same patterns of movement through the room or create new ones?
Spotlight Existing Features
Spotlighting the existing features of your kitchen is another way to ensure a space you will be happy with. If your kitchen has any qualities that you particularly like, draw attention to them. For example, you may love the lighting in your kitchen and the way it plays off the tile or appliances. Highlighting those features will help others see them as well.
Conversely, if there are certain elements that you do not care for or that do not work well in the space, you may want to change those rather than trying to hide them. For example, if you have a lot of light-colored cabinets that do not fit the style of the room, painting them a darker color may help make them appear more cohesive with the rest of the space.
Avoid blocking natural light
The use of natural light is a great way to accent your kitchen’s features.
Natural lighting has a way of opening a room and making it feel more inviting. Natural light has numerous benefits that can affect your physical and mental state.
It can reduce stress, boost your immune system, and improve your mental health. Natural light is great for indoor gardens and houseplants as well. When planning your remodel remember to let the light shine in. Brighten up those dark corners with windows or skylights!
There may also be times when you may wish to adjust the cabinet height of the existing cabinets to accommodate taller people in the room or even add a “pass-through” window. You may also want larger pantry cabinets to better organize your kitchen items and supplies.
No matter what type of cabinetry you want in your kitchen, it is important to consider the size of the space available when deciding on your cabinet height.
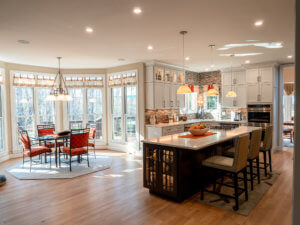
Reclaim Unused Space
Look around and consider any unused space or areas that you would like to modify. Changing the use of your existing space can result in a much more spacious layout. Consider alternate storage options and downsize any unneeded or seldomly used equipment.
Ceiling Height
Consider your ceiling height or cabinet height and how you may be able to use it to create more space. Tall ceilings allow for the use of taller hanging cabinets as well as shelving and hanging racks.
The importance of proper lighting cannot be overlooked when considering the space that you have to work with. Proper lighting design helps to create a variety of spaces from functional to decorative. Proper kitchen lighting can also help illuminate the area below or above the upper cabinets so that you gain access to all of the contents within.
Personal Style
A remodel is a way to express yourself and your kitchen should reflect your personal style. Always keep in mind that at the end of the day it is your kitchen and you need to be happy with it. Many people like bold colorful expressions and quirky designs. Others are more traditional, preferring subdued colors and conventional design.
High-tech or No-tech
Does the latest in technology and smart appliances appeal to you or do you prefer simple-to-use? The choices are wide-ranging and are strictly a matter of preference.
Some people swear by the convenience of gadgets and appliances that allow them to control everything from their heating systems to the color of their light bulbs from their phones, while others prefer the simple lifestyle that comes with the hands-on approach.
Here are some pros and cons to consider when deciding which style of technology is best for you:
Pros of Smart Appliances and Gadgets:
- More Energy Efficient – Many appliances and gadgets use far less energy than their predecessors in order to perform the same functions. This can lead to significant savings on your energy bills.
- Improved Safety -Smart appliances and gadgets are designed to be safer to use than traditional ones.
Cons of Smart Appliances
- Cost: Smart appliances are often more expensive than their traditional counterparts, making them less accessible for those on a tight budget.
- Complexity: Smart appliances can be more complicated to operate than traditional appliances, requiring additional setup, maintenance, and troubleshooting. This can be a barrier for some users who are not tech-savvy.
If you let your personal style show in your remodeling project, it is more probable that you will be content with the outcome.
The Esthetics of the Living Space
Whatever your personal style may be it is also important to consider the ascetics of your home as well. Think about blending the remodel with the features and accents of your home.
In order to have a kitchen that sticks out for all the right reasons, focus on making your new room blend with the rest of your home.
The Primary Use of Your Kitchen
Understanding the primary usage of your kitchen will help you to better decide on the specifics of your kitchen remodel. The following section will provide you with some practical considerations to take into account while planning your kitchen remodel.
Are you a culinary whiz that wants the cutting edge in kitchen technologies, or do you prefer a more basic and conventional set-up.
Whether you normally entertain friends and family or have a separate dining room, has a great influence on how to plan a space.
Cabinet Height and Surface Space
Deciding on what material and how much surface space you will need is also important to finding your right fit in kitchen cabinetry. There are numerous materials to choose from when deciding on the countertops of your new cabinetry.
Again considering your usage of the space will guide you to the right decision for you. Deciding how much overall workable counter space you require is also helpful to developing a well laid out kitchen. Is there spare countertop space you could reclaim for other use or do you need to expand utilizing features like fold-out or hidden countertop space?
What Type of Design Would You Like Your Kitchen or Bath To Have?
Kitchen Islands Vs. Kitchen Tables
Kitchen Islands
|
Kitchen Tables
|
Standard vs. custom sizes and heights
The decision between standard and custom cabinetry is also a big consideration in the completion of your kitchen remodel. Standard size cabinetry refers to the most common cabinet sizes that are pre manufactured and installed onsite.
Standard kitchen cabinet heights include 12, 15, 18, 30, 36 and 42 inches tall; depth ranges from 12 to 18 inches. Typically installed 18 inches above countertops, 54 inches above floor and 24 inches above stove.
Custom cabinets are designed and then built on-site to specific measurements and to fulfill a broader range of customization. Custom cabinetry allows the design of your kitchen to truly be realized. When working with custom cabinet specialists the sky-is-the limit for the kitchen of your design.
Storage Needs
Evaluating your storage needs is of critical importance when selecting cabinet size and layout. Consider your current use of cabinet space. If you are the type to keep several kitchen appliances, gadgets and a vast pantry, you likely want to have cabinets with a higher capacity.
Alternatively if you often have extra storage space that is unused you may want to reclaim the unused space. Whether you want to upsize or downsize your storage space both processes leave many opportunities to make your new kitchen the right fit.
Efficiently using space is a main goal when planning the layout of your new cabinetry. While the options for changing the use of space are more limited with standard sized cabinetry, there are still some things to consider.
Hanging cabinets 18” above a countertop is a normal standard height. However, by raising the cabinet height to the same 28” level required over a stove leaves a much more generous amount of space between the counter and the cabinet for storing small appliances.
Tall ceilings are able to accommodate cabinets of greater height, as well as being suitable for hanging racks and shelving. Keeping configuration and placement of shelves and cabinetry efficient will reap rewards in your new renovation.
Built in options
Custom cabinetry will allow you the greatest freedom in being creative at reclaiming unused space. While techniques like increasing the clearance between countertops and the cabinetry can still be used there are many more options to help reclaim unused space.
Large appliances such as refrigerators and dishwashers can be seamlessly blended into the overall style of the room. When it comes to really utilizing the space to its fullest; custom cabinetry is the superior choice.
Not all remodels are large-scale, smaller more efficient living spaces are a growing trend. A foundational idea of space-efficient-living is getting more out of less.
In many ways, usage of space is more important when dealing with a smaller area. Modular space efficient cabinets are a great alternative to a full custom cabinet install. As a growing market there are a variety of modular space saving kitchen units that come preassembled for installation.
Who are the people that most use the kitchen
Family size is important when considering kitchen modifications. The number of people in your family and any physical characteristics or limitations should be considered.
When deciding on countertop height, keep this in mind. The standard countertop height is 36” and usually ranges up to 42.” Standard units will fall into this category as they are produced with common “standards,” hence the name.
When building custom cabinetry there is a greater amount of leeway to build to accommodate a taller or more petite family. However there are city and state codes that may limit your options but the team at DMV kitchen will be able to answer any questions or concerns you may have and are well versed on all applicable codes and permitting.
Remember when planning your space to consider your family size and the number of people normally using the kitchen at the same time. If you have frequent gatherings and a lot of activity in the kitchen on a daily basis let that reflect in the use of space.
Likewise if you are mainly entertaining in a separate dining room or seldom have guests that too will allow you to better visualize and create a space you will be happy with.
The final concept to explore is creating a kitchen that is accessible to those that use it that may have some physical limitations. Accessibility should not only be considered in the design of a kitchen intended for someone technically “disabled.” Overall mobility, age or other physical limitations may exist that make movement around and usage of standard kitchen cabinet sizes difficult.
There are many options both pre manufactured and custom built that can make your kitchen more user friendly. If you are a landlord or plan on leasing a home refer to ADA guidelines wherein it states that a countertop must be between 28” and 34” to be in compliance.
Modifications creating a surface below 28” are permitted under circumstances that you will be able to clarify with your DMV.
Conclusion
“Form follows function – that has been misunderstood. Form and function should be one. Joined in a spiritual union.”
– Frank Lloyd Wright
It is easy to feel overwhelmed and feel like you need to pick between the two. On one hand you would like your kitchen to look great and “fit” well with the rest of your home.
On the other hand you want a functional room that is versatile, usable, and maximizes the cabinet height for your needs. By keeping these three areas in mind when planning your kitchen;
- The overall flow of your home and your personal style
- The primary uses of your kitchen
- Who are the people that use the kitchen most
At the end of the day kitchen remodeling is a stressful and time consuming process. However, you will have to live with your decisions, not to mention pay for them as well. So let our group of professionals help you on your way. At DMV kitchen & bath, we will alleviate your stress and guide you through the process from concept to reality of your dream kitchen.






