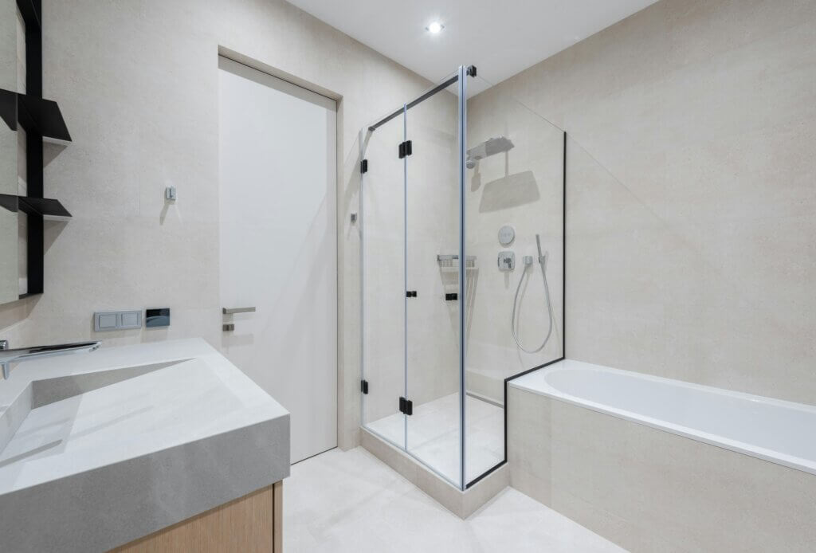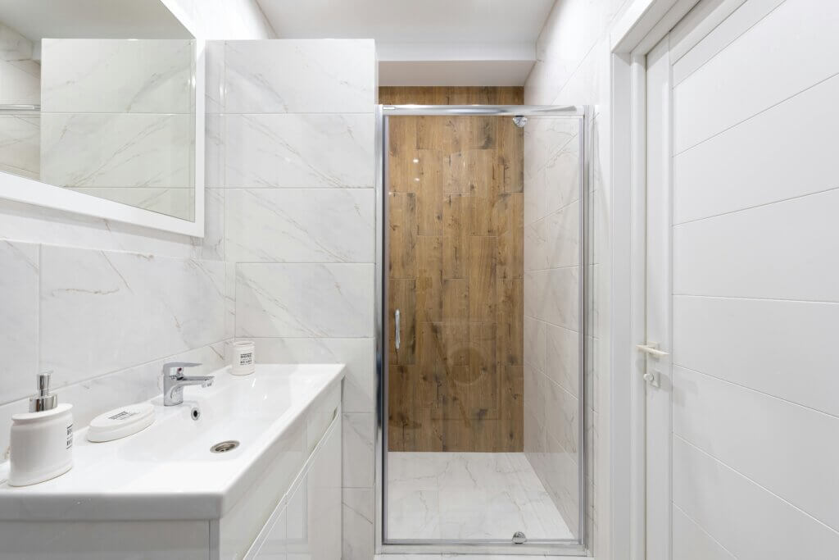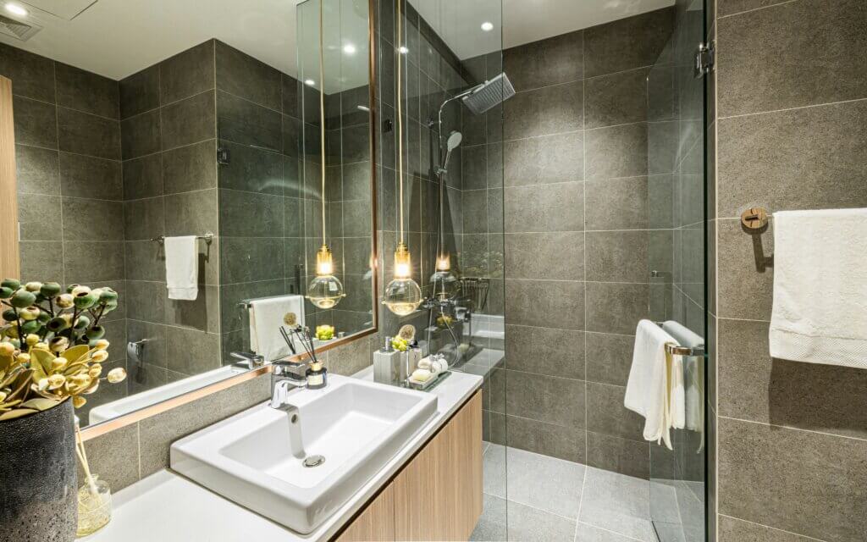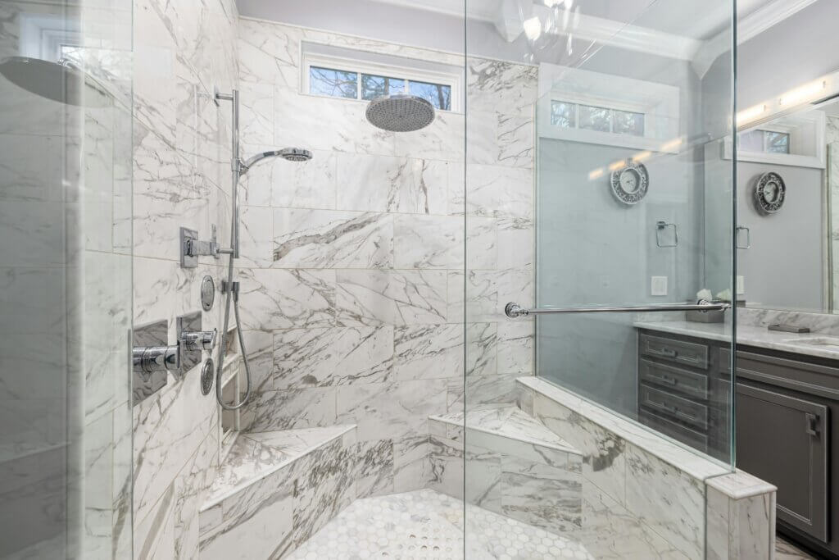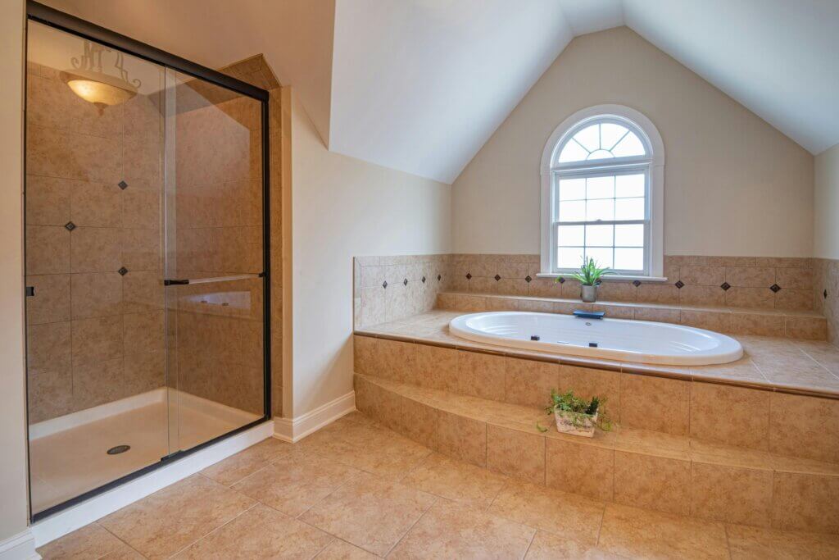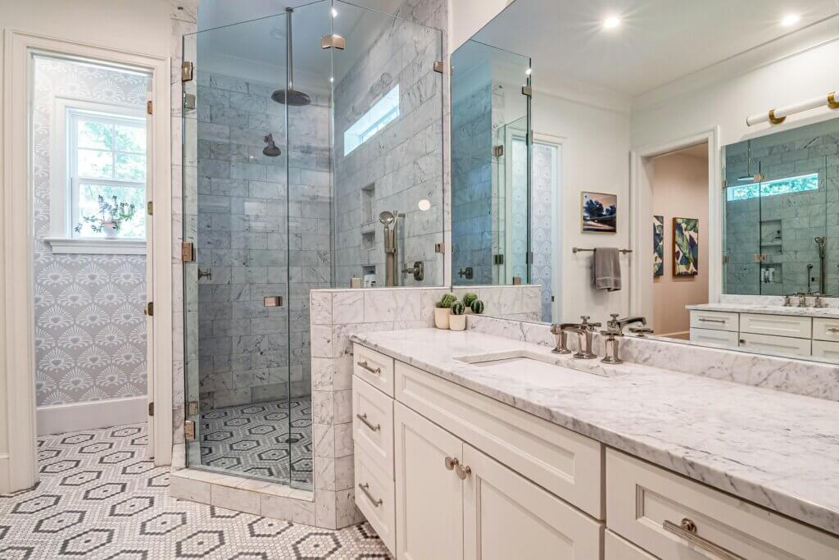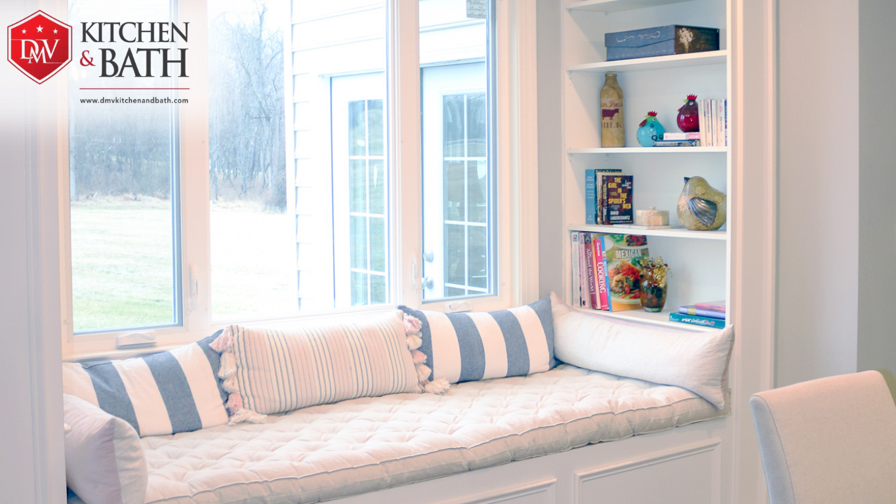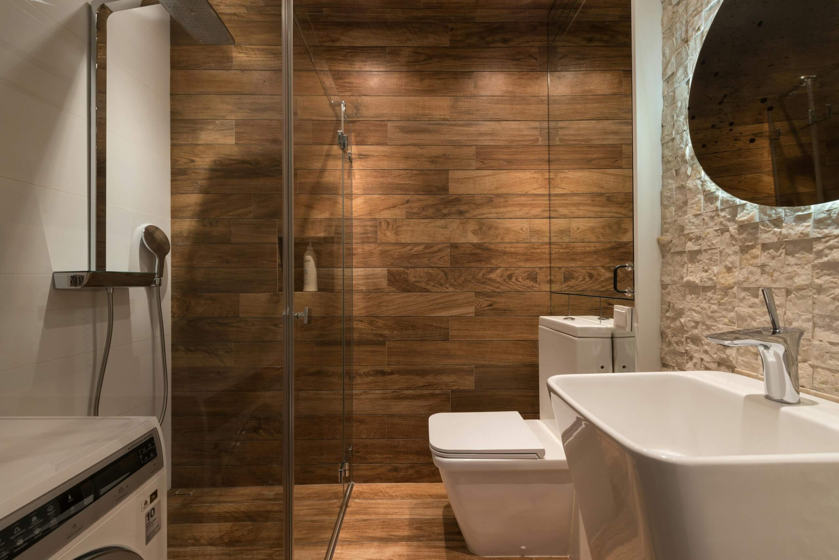
How to Add a Walk-In Bathroom Shower10 min read
A walk-in shower embodies the principles of accessibility and inclusivity. Its barrier-free design accommodates individuals of all ages and mobility levels, ensuring that everyone can enjoy a safe and comfortable bathing experience. It’s a subtle yet profound way of fostering inclusivity within the home, promoting independence and dignity for all occupants.
But what exactly makes a walk-in shower so captivating? It’s more than just its sleek appearance and minimalist aesthetic, though those are certainly key elements. A walk-in shower represents a paradigm shift in how we perceive and interact with our bathing spaces. It transcends the confines of traditional tub-shower combos, offering an open, airy environment that invites relaxation and rejuvenation.
Think about the sheer convenience of walking straight into your shower without the hassle of climbing over a tub ledge. No more awkward contortions or precarious maneuvers – just effortless entry into a spacious enclosure where you can indulge in a refreshing cascade of water.
Contents
Why Add A Walk-in Bathroom Shower
Adding a walk-in shower to your bathroom offers a plethora of benefits that can enhance both the practicality and aesthetics of your space. Here are several compelling reasons why you might consider incorporating a walk-in shower into your bathroom renovation project.
Accessibility
Walk-in showers feature a barrier-free entry, making them easily accessible for individuals of all ages and mobility levels. This inclusivity is particularly beneficial for aging homeowners or those with mobility challenges, ensuring a safe and comfortable bathing experience.
Space Optimization
Compared to traditional tub-shower combinations, walk-in showers typically occupy less floor space, making them ideal for smaller bathrooms or those with limited square footage. Their compact footprint allows for efficient space utilization, creating a more open and airy environment.
Modern Aesthetics
Walk-in showers exude a sleek and contemporary aesthetic that can elevate the overall look of your bathroom. With clean lines, minimalist design, and customizable features such as tile patterns and fixtures, they add a touch of sophistication and style to any space.
Easy Maintenance
Unlike conventional bathtubs with their hard-to-reach corners and grout lines, walk-in showers are relatively easy to clean and maintain. The absence of a tub basin eliminates the need for frequent scrubbing, while seamless materials like glass, tile, or solid-surface panels minimize the accumulation of grime and soap scum.
Versatility
Walk-in showers offer versatile design options that can be tailored to suit your preferences and lifestyle. From choosing the type of showerhead and fixtures to selecting materials for walls, floors, and enclosures, you have the flexibility to customize every aspect of your shower to align with your vision.
Enhanced Resale Value
The addition of a walk-in shower can significantly enhance the resale value of your home, appealing to potential buyers seeking modern amenities and accessibility features. It serves as a desirable upgrade that sets your property apart in a competitive real estate market.
Spa-like Experience
Transform your daily shower routine into a luxurious spa-like experience with a walk-in shower equipped with features such as multiple showerheads, built-in seating, steam capabilities, and mood lighting. Create a tranquil retreat within your home where you can unwind and rejuvenate after a long day.
Improved Functionality
Walk-in showers offer improved functionality compared to traditional bathtubs, allowing for easier entry and exit, as well as greater freedom of movement while bathing. You can also incorporate additional features like built-in niches, shelving, and grab bars to enhance convenience and organization.
How To Add A Walk-In Shower to Your Bathroom
As you embark on the journey of adding a walk-in shower to your bathroom, envision not just a utilitarian fixture, but a focal point of beauty and functionality. It’s a space where you can begin and end each day on a high note, enveloped in comfort and style. So, let’s dive deeper into the process, shall we?
Determine the Space You Have Available
Measure the space you have available to determine the type of shower you can install. Some showers require an alcove, while others can fit into small spaces like a corner. 30 inches is the minimum shower size set by the International Residential Code, but a larger size will be more comfortable. Also, keep in mind that the bathroom door will intrude into your shower area in most cases, so leave enough room for the door to open and shut without hitting your shower, or opt for a sliding door.
If you are leaning more towards a double walk-in shower or spa walk-in shower, be sure you have enough space between the center of your shower fixtures and any opposite fixture, wall, or obstacle–this is usually a minimum of 36 inches. Depending on the design you want, you might have to move plumbing or move walls. This is where having a professional to guide comes in handy.
Assess Structural Requirements
Assessing the structural requirements for adding a walk-in shower to your bathroom is a pivotal step to ensure a seamless renovation. Begin by meticulously examining the condition of the bathroom floor, verifying its ability to bear the weight of the new shower pan or base and accommodate any potential plumbing modifications.
Similarly, scrutinize the integrity of the surrounding walls to confirm they can support the installation of fixtures and withstand the added moisture exposure. Pay close attention to the ceiling for signs of water damage and ensure proper ventilation to mitigate the risk of mold growth. Additionally, evaluate the subfloor and joists for any signs of damage or deterioration, especially in multi-story buildings, and consider rerouting plumbing and electrical lines if necessary to accommodate the new shower layout.
Adhering to local building codes and regulations is imperative, underscoring the importance of obtaining necessary permits before commencing the renovation. Seeking guidance from a qualified bathroom contractor or structural engineer can offer invaluable insights, helping to address potential issues proactively and ensure the structural integrity of the project.
Design Your Walk-In Shower
Work closely with your contractor to create a design that will work for your home. While you have a wide selection of different configurations you can choose from, there are a few basic elements that you should consider when choosing a layout for your walk-in shower.
The first step is to determine what the purpose of your walk-in shower is. Some walk-in showers are purely aesthetic and are mainly for show, while others serve practical use. We put together the following questions to help you determine what type of design you need to focus on.
- Who will primarily use this shower?
- Will it be used only by adults or will it be used by both adults and children?
- Is the primary person using this shower a handicapped or an elderly person?
- Is this a walk-in shower for a couple?
- How many shower heads do you need?
- What shower features do you want?
- Do you need space to shower your pet?
- Are you aspiring to have a spa-like walk-in shower?
These questions will help you narrow down a design to suit your lifestyle. Once you have decided on the purpose of the shower, the next step is to choose the layout and design of the shower itself.
Select Materials and Fixtures
Selecting the right materials and fixtures for your walk-in shower is essential to achieving both the desired aesthetic appeal and ensuring long-term durability. For shower walls, options include tile, glass, or acrylic/fiberglass, each offering unique benefits in terms of design and maintenance.
Choose a shower floor material like tile, solid surface, or natural stone for durability and traction. Select shower fixtures such as showerheads, controls, and drainage systems based on your preferences for water flow, temperature regulation, and style.
Finally, incorporate accessories like shelving, seating, and grab bars for added convenience and safety. By carefully considering these factors, you can create a walk-in shower that enhances your bathroom’s beauty and provides a luxurious bathing experience.
Prepare the Space
Preparing the space is a fundamental step when adding a walk-in shower to your bathroom, setting the stage for a successful renovation. Begin by clearing out the area where the shower will be installed, removing any existing fixtures, such as a bathtub or shower enclosure, and ensuring the space is clean and free of debris.
Next, disconnect the plumbing and electrical systems safely, making any necessary adjustments to accommodate the new shower layout. Consider the layout and placement of fixtures, such as the showerhead, controls, and drainage, ensuring they align with your design plans. If structural modifications are required, such as reinforcing the floor or walls, address these before proceeding further.
Finally, protect surrounding surfaces and furnishings from damage during construction, covering them with drop cloths or plastic sheeting as needed. By carefully preparing the space, you lay the foundation for a smooth and efficient installation process, ensuring that the final result meets your expectations and complements your bathroom’s aesthetic and functional goals.
Installation Process
The installation process for adding a walk-in shower to your bathroom involves several key steps to ensure a seamless and successful outcome.
Frame and Enclose the Shower
Begin by framing the shower walls if necessary, using moisture-resistant materials like treated lumber or waterproof drywall. Install the shower walls and door according to the manufacturer’s guidelines, ensuring a snug fit and proper sealing to prevent leaks.
Plumbing and Drainage
Connect the shower’s plumbing fixtures, including the showerhead, controls, and any additional features like body jets or hand showers. Install the shower drain, ensuring proper slope and alignment for efficient water drainage.
Waterproofing
Apply a waterproof membrane to the walls and floor of the shower area, following manufacturer instructions meticulously. Pay close attention to seams, corners, and transitions to create a watertight enclosure.
Tile Installation (Optional)
If you’ve chosen tile for your shower walls or floor, proceed with the installation. Use waterproof mortar and grout to adhere the tiles securely and create a seamless, waterproof surface. Allow adequate time for the tile adhesive to cure before using the shower.
Final Touches
Install any remaining fixtures, such as shelves, grab bars, or seating, to enhance the functionality and accessibility of your walk-in shower. Seal joints and seams with silicone caulking to prevent water infiltration and maintain a clean appearance.
Key Takeaway
Remodeling your bathroom and installing a walk-in shower is a great way to increase your home’s value. When selecting a walk-in shower, it is important to consider the cost, materials, and functionality. Throughout the installation process, adhering to manufacturer guidelines, local building codes, and best practices for safety and quality is essential.
Consider consulting with a professional contractor or installer if you need more confidence in your abilities or if the project involves complex structural or plumbing work. By following these steps diligently, you can achieve a beautifully crafted walk-in shower that enhances the comfort and style of your bathroom space.
Experience the ultimate bathroom luxury with a custom walk-in shower!
Elevate your daily routine and transform your space into a sanctuary of relaxation and rejuvenation. Contact us today to begin your journey to a more beautiful and functional bathroom. Your dream shower awaits!





