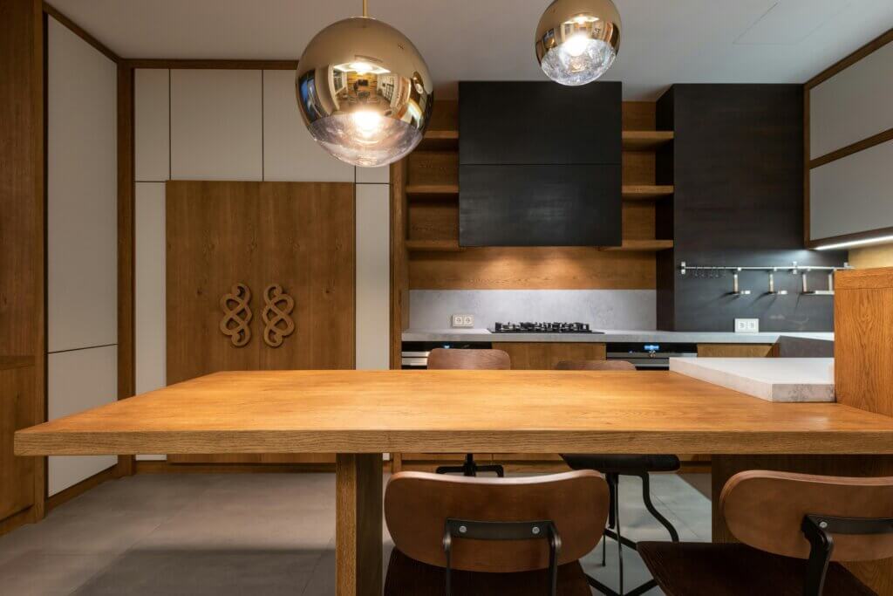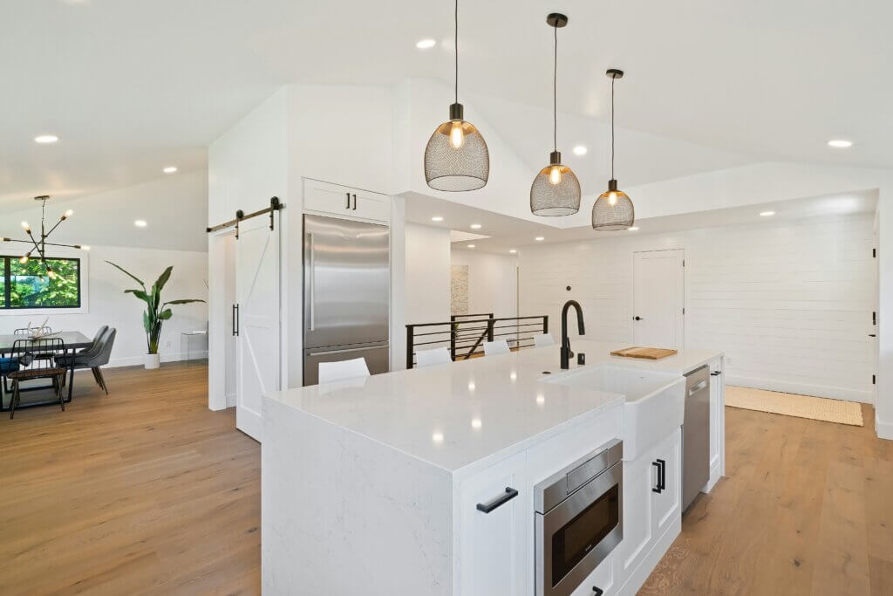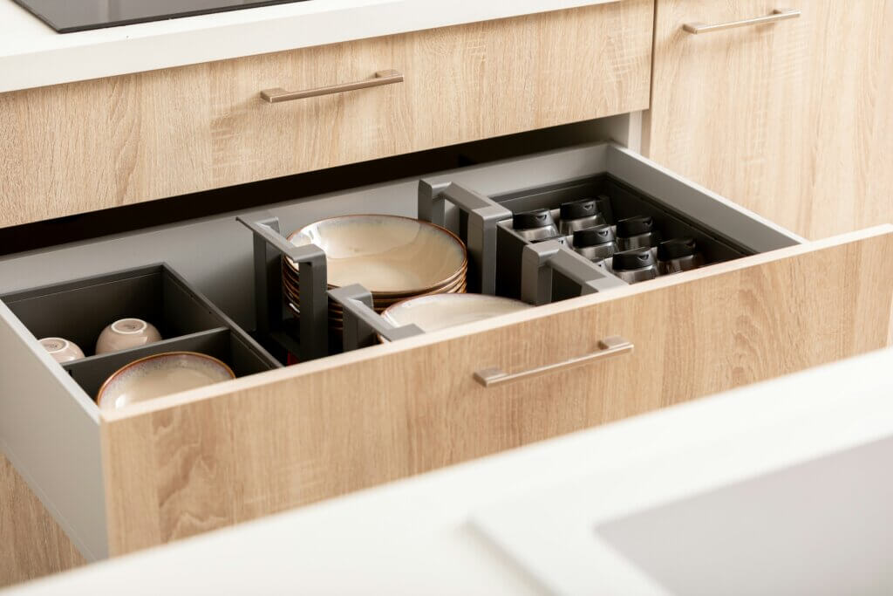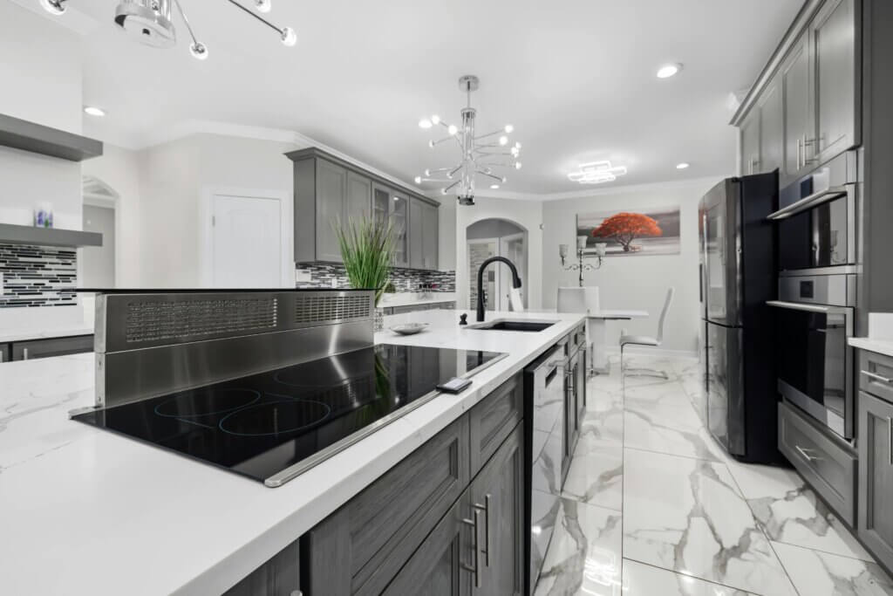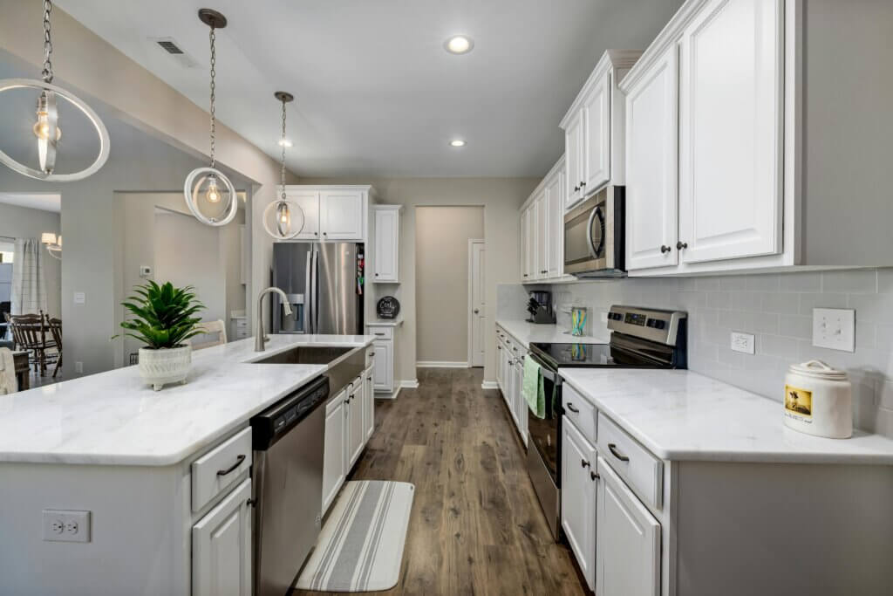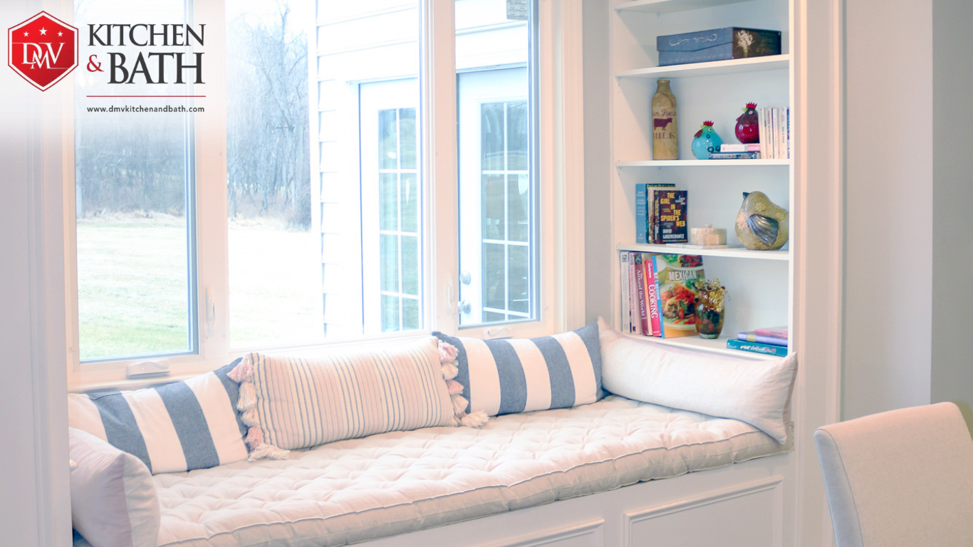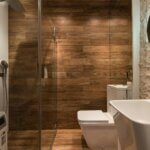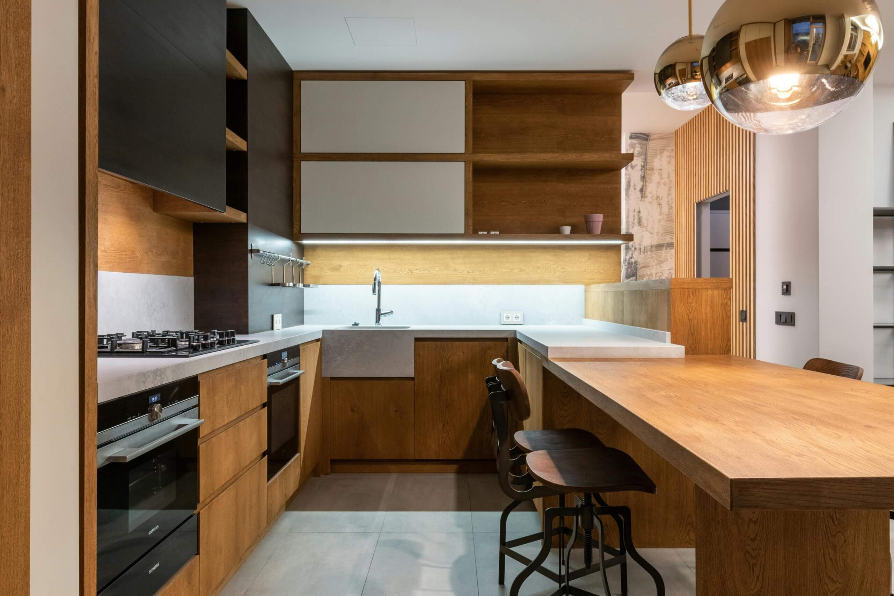
Maximizing Space: Clever Solutions for a More Efficient Kitchen Layout12 min read
Imagine stepping into your kitchen on a busy morning, the aroma of freshly brewed coffee filling the air as you prepare breakfast for your family. As you reach for the ingredients, you find yourself juggling utensils, searching for spices, and maneuvering around appliances—all while trying to avoid knocking over that precarious tower of pots and pans. Does this scenario sound all too familiar? Many of us face the daily struggle of navigating our kitchens, often feeling like we’re contending with a Rubik’s Cube of limited space and endless clutter.
But the reality is often far from that ideal, with limited square footage and an ever-growing collection of kitchen paraphernalia. However, fear not, because today we’re embarking on a journey to unlock the secrets of maximizing kitchen space for an efficient layout that not only enhances functionality but also brings a sense of harmony and calm to your culinary haven.
Think of it as a quest—a quest to reclaim lost space, banish clutter, and streamline your kitchen layout for maximum efficiency. It’s a journey that will take us through the realms of clever storage solutions, innovative design ideas, and practical tips for making the most of every square inch.
Contents
Embrace Vertical Storage
Let’s start with the basics: maximizing every square inch of your kitchen layout. One of the most effective ways to achieve this is by embracing vertical storage. Look up—literally! By taking advantage of vertical space, you can free up precious countertop and cabinet space while keeping frequently used items within easy reach. Here are some tips for making the most of vertical storage in your kitchen.
Tall Cabinets
Install cabinets that stretch all the way to the ceiling to capitalize on vertical space. These floor-to-ceiling cabinets provide ample storage for items you don’t use every day, such as seasonal cookware, small appliances, or serving dishes. Just be sure to use a sturdy step stool or ladder to access the upper shelves safely.
Open Shelving
Consider adding open shelves above countertops or islands to create additional storage without closing off the space. Open shelves not only provide a convenient spot to display decorative items or frequently used cookware but also visually open up the room, making it feel larger and more inviting. Arrange items on the shelves thoughtfully, keeping everyday essentials within easy reach and less frequently used items higher up.
Pegboards and Hooks
Install a pegboard or attach hooks to the wall to hang utensils, pots, and pans. This versatile storage solution allows you to customize your kitchen layout and keep commonly used items within arm’s reach while freeing up drawer and cabinet space. You can also use baskets or bins on the pegboard to corral smaller items like spices or kitchen gadgets.
Magnetic Strips
Mount magnetic strips on the wall to store knives, spice jars, and other metal kitchen tools. Not only does this keep these items easily accessible and visible, but it also adds a modern, minimalist touch to your kitchen decor. Magnetic strips are particularly useful for small kitchens where countertop space is limited, allowing you to maximize vertical storage without sacrificing style.
Over-the-Door Organizers
Don’t overlook the back of your cabinet doors as valuable storage space. Install over-the-door organizers or racks to hold cutting boards, pot lids, or cleaning supplies. This clever solution keeps these items neatly tucked away yet easily accessible, making the most of every inch of space in your kitchen.
Opt for Multi-Functional Furniture
When space is limited, choosing multi-functional furniture can make a significant difference. With the right pieces, you can optimize your kitchen layout to serve multiple purposes, making the most of every square inch while maintaining functionality and style. Here are some ideas for incorporating multi-functional furniture into your kitchen.
Kitchen Islands
A kitchen island is a versatile centerpiece that can serve a variety of functions beyond just food preparation. Look for creative kitchen islands with built-in storage shelves or cabinets to keep cookware, utensils, or pantry items organized and easily accessible. Some islands also feature pull-out cutting boards, drop-leaf extensions, or built-in seating, allowing them to double as a dining table or extra workspace when needed.
Utility Carts
Rolling utility carts are another excellent multi-functional furniture option for small kitchens or those in need of extra storage and workspace. Choose a cart with shelves or drawers to store kitchen essentials like spices, cooking utensils, or small appliances. You can use the top surface as a mobile prep area or serving station, and then simply roll it out of the way when not in use.
Convertible Tables
If space is at a premium in your kitchen, consider investing in a convertible table that can adapt to your needs. Look for a table with drop-leaf or fold-down sides that can be expanded for dining or meal prep and then collapsed to save space when not in use. Some tables even come with built-in storage compartments or shelves to maximize functionality further.
Bar Carts
Bar carts aren’t just for serving drinks—they can also double as mobile storage solutions in the kitchen. Use a bar cart to store bottles, glassware, or cocktail accessories, and then roll it into the kitchen when entertaining or use it as a portable pantry for extra storage. Choose a cart with multiple shelves or tiers to maximize vertical storage space.
Nesting Tables
Nesting tables are a space-saving solution that offers flexibility and versatility. Opt for a set of nesting tables that can be stacked together when not in use, allowing you to save space and keep your kitchen area clutter-free. When you need extra surface area for meal prep or serving, simply pull out one or more of the tables and arrange them to suit your needs.
Utilize Cabinet Organizers
With a well-organized cabinet system, you can easily access your cookware, utensils, and ingredients while maximizing every inch of available space. Here are some effective cabinet organizer ideas to consider.
Pull-Out Shelves
Install pull-out shelves in your cabinets to make it easier to reach items stored in the back. These shelves slide out smoothly, allowing you to access pots, pans, and other cookware without having to rummage through the entire cabinet. Pull-out shelves are particularly useful for deep cabinets where items tend to get lost in the back.
Drawer Dividers
Use drawer dividers to keep utensils, cutlery, and kitchen gadgets neatly organized and easily accessible. Dividers help prevent items from shifting around in the drawer and make it easier to find what you need at a glance. You can adjust the dividers to customize the layout of your drawers and accommodate different sizes of utensils.
Lazy Susans
Lazy Susans are a game-changer for corner cabinets, making it easy to access items stored in hard-to-reach corners. These rotating shelves allow you to spin them around to retrieve items without having to stretch or strain them. Lazy Susans come in various shapes and sizes to fit different cabinet configurations and can be used to store pots, pans, spices, or pantry staples.
Stackable Racks and Shelves
Maximize vertical storage space in your cabinets by using stackable racks or shelves. These handy organizers allow you to create multiple levels within your cabinets, making it easier to store and retrieve items without wasting vertical space. Use stackable racks for storing dishes, baking sheets, cutting boards, or pantry items like canned goods and spices.
Streamline Appliances
Streamlining appliances in your kitchen is a key aspect of maximizing space, improving efficiency, and enhancing the overall functionality of the space. By carefully selecting and strategically placing appliances, you can optimize workflow, conserve countertop space, and create a more organized and visually appealing kitchen.
Choose Compact Models
Opt for compact appliances that are designed to save space without sacrificing performance. Look for smaller-scale options for appliances such as refrigerators, dishwashers, and ovens that are specifically designed for smaller kitchens or to fit into tight spaces. These appliances often have a smaller footprint while still offering all the essential features you need.
Built-In Appliances
Consider investing in built-in appliances to create a sleek and seamless look in your kitchen. Built-in models, such as wall ovens, microwaves, and refrigerators, are designed to be integrated into your cabinetry for a streamlined appearance. By eliminating bulky protrusions, built-in appliances help conserve valuable floor and countertop space while adding a touch of sophistication to your kitchen design.
Combination Appliances
Look for combination appliances that offer multiple functions in one unit. For example, consider a microwave-convection oven combo that allows you to microwave, bake, and roast in the same appliance. Similarly, there are combination washer-dryer units available for compact kitchens that eliminate the need for separate laundry appliances. By consolidating functions, you can free up space for other purposes and reduce clutter in your kitchen.
Under-Cabinet Mounting
Mount small appliances such as microwaves, toaster ovens, or coffee makers under your cabinets to free up valuable countertop space. Under-cabinet mounting keeps these appliances off the counter while still making them easily accessible for everyday use. This not only maximizes the workspace but also creates a cleaner and more organized look in your kitchen.
Hideaway Appliances
Consider integrating hideaway appliances into your kitchen design to maintain a clean and uncluttered aesthetic when they’re not in use. For example, install a retractable range hood that can be tucked away when not needed or conceal your dishwasher behind cabinetry panels for a seamless look. Hideaway appliances help create a cohesive and visually appealing kitchen while maximizing space and functionality.
Create Zones In Your Kitchen Layout
Creating zones in your kitchen layout is a highly effective way to maximize efficiency, streamline workflow, and maintain organization. By designating specific areas for different tasks and functions, you can optimize your kitchen layout to suit your cooking habits and lifestyle.
Food Preparation Zone
Designate a dedicated area for food preparation, ideally located near your refrigerator and sink. This zone should be equipped with ample countertop space for chopping, slicing, and prepping ingredients, as well as storage for cutting boards, knives, and other utensils. Consider installing a butcher block or durable kitchen countertop material that can withstand heavy use and frequent cleaning.
Cooking Zone
Create a designated cooking area near your stove or cooktop, equipped with all the essentials you need to whip up delicious meals. This zone should include pots and pans, cooking utensils, and commonly used spices and ingredients within easy reach. Keep oven mitts, pot holders, and kitchen towels nearby for added convenience, and consider installing a pot filler faucet above your stove for easy access to water while cooking.
Cleaning Zone
Designate a specific area for cleaning and dishwashing, typically located near your sink and dishwasher. This zone should include storage for dish soap, sponges, and cleaning supplies, as well as a drying rack or dish drainer for air-drying dishes. Consider installing a pull-out trash bin or recycling center nearby for easy disposal of food scraps and packaging.
Storage Zone
Create a dedicated storage area for pantry items, dry goods, and non-perishable items, ideally located near your refrigerator and food preparation zone. This zone should include shelves, cabinets, or pantry organizers for storing canned goods, pasta, grains, and other staples. Use clear containers or labeled bins to keep items organized and easily accessible, and consider installing pull-out shelves or lazy Susans for efficient storage of spices and condiments.
Appliance Zone
Designate a specific area for small appliances such as toasters, blenders, and coffee makers, ideally located away from your main food preparation and cooking zones. This zone should include countertop space for these appliances to sit out when in use, as well as storage space for storing them when not in use. Consider installing under-cabinet outlets or power strips to keep cords organized and out of the way.
Dining Zone
If space allows, create a dedicated dining area within your kitchen for enjoying meals with family and friends. This zone should include a table or dining counter, seating options such as chairs or stools, and adequate lighting for ambiance. Consider incorporating built-in storage benches or banquettes with hidden storage for added functionality.
In Essence
The importance of an efficient kitchen layout cannot be overstated. With a little ingenuity and a touch of creativity, you can transform your kitchen into a highly efficient and organized space that meets all your culinary needs. From optimizing workflow and space utilization to promoting safety and organization, a well-designed kitchen layout is essential for creating a functional and enjoyable cooking environment.
Whether you’re renovating an existing kitchen or designing a new one from scratch, prioritizing efficiency will ultimately lead to a more comfortable, convenient, and inviting space for you and your family to enjoy.
Ready to transform your kitchen into a space that's as efficient as it is stylish?
Let’s design a layout that maximizes every inch of space, streamlines workflow, and enhances functionality. Contact us today to schedule a consultation and take the first step toward your dream kitchen!





