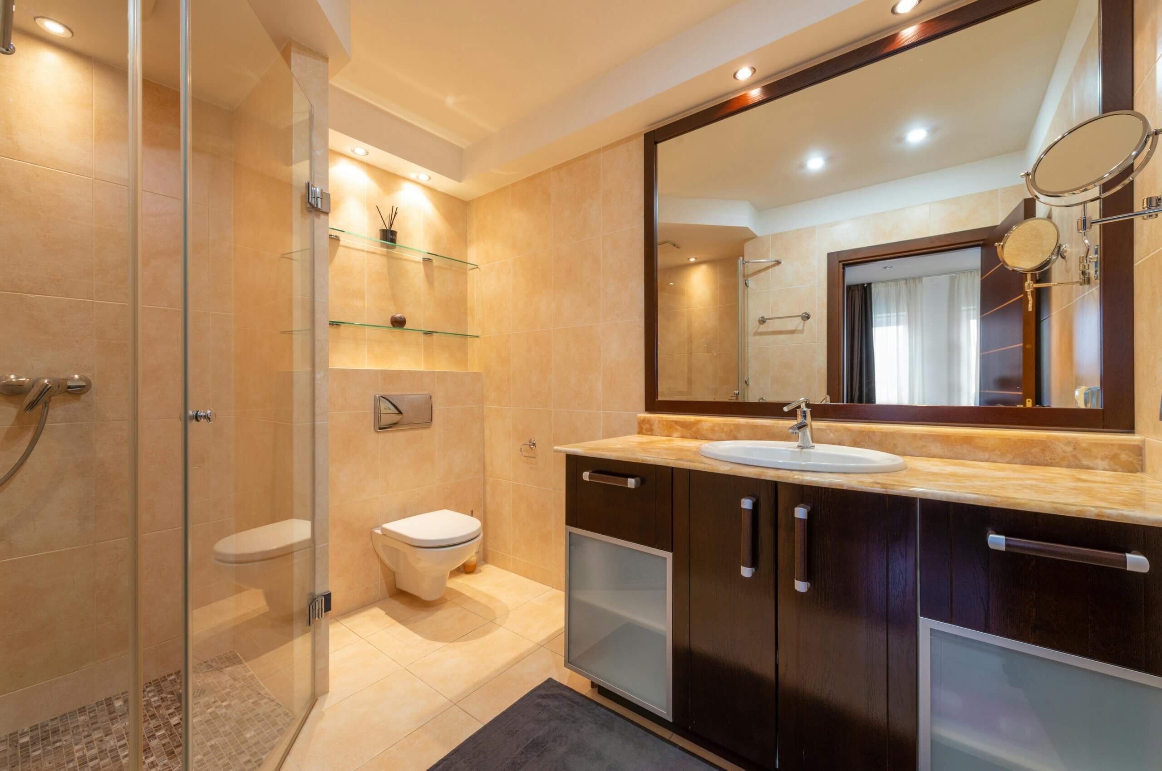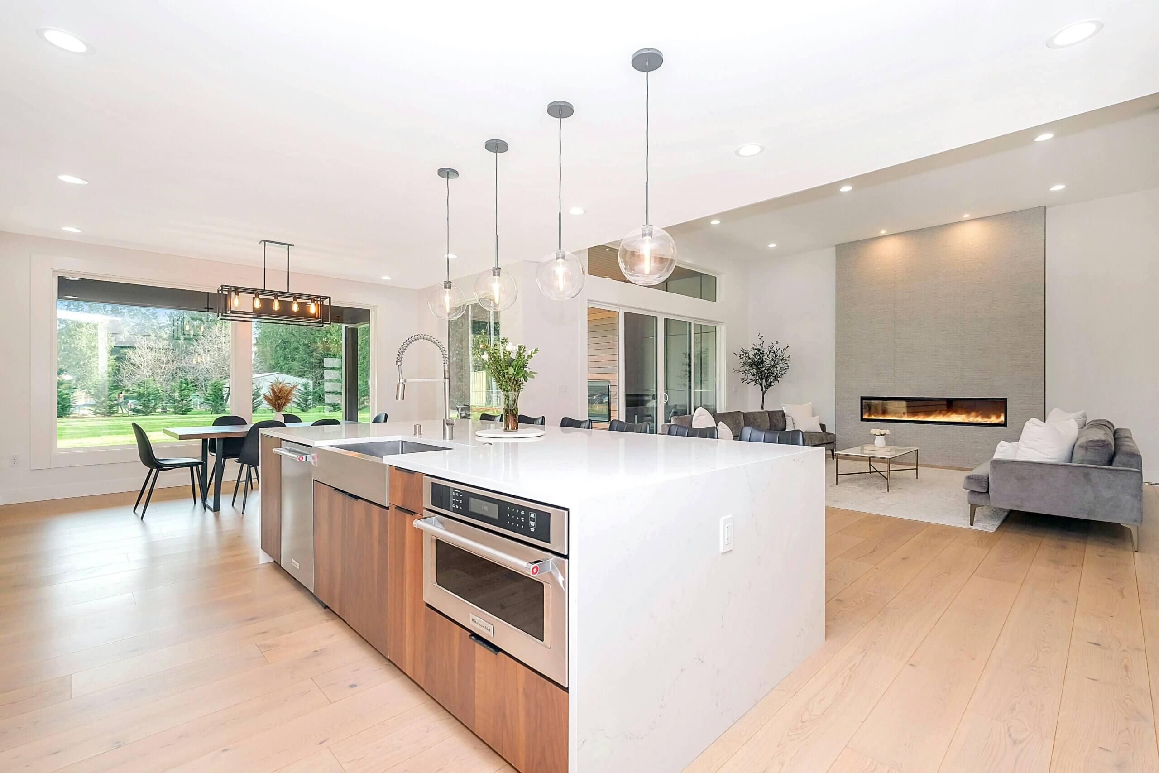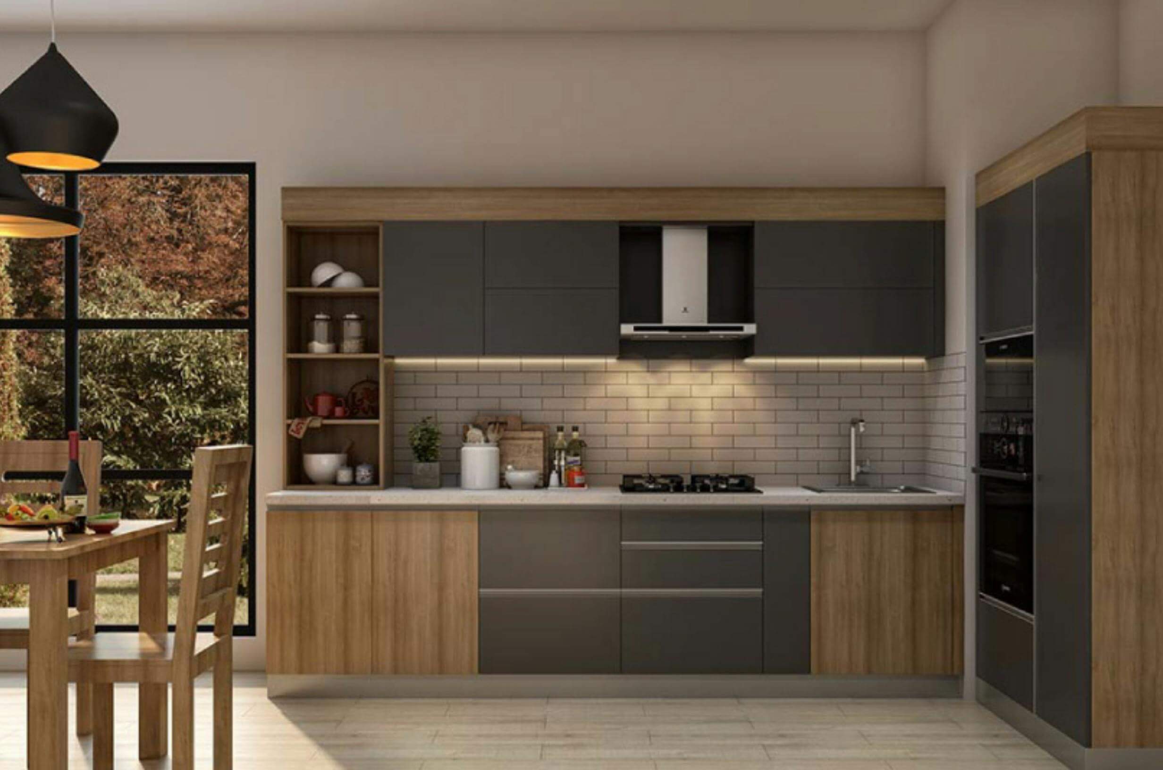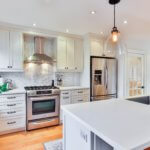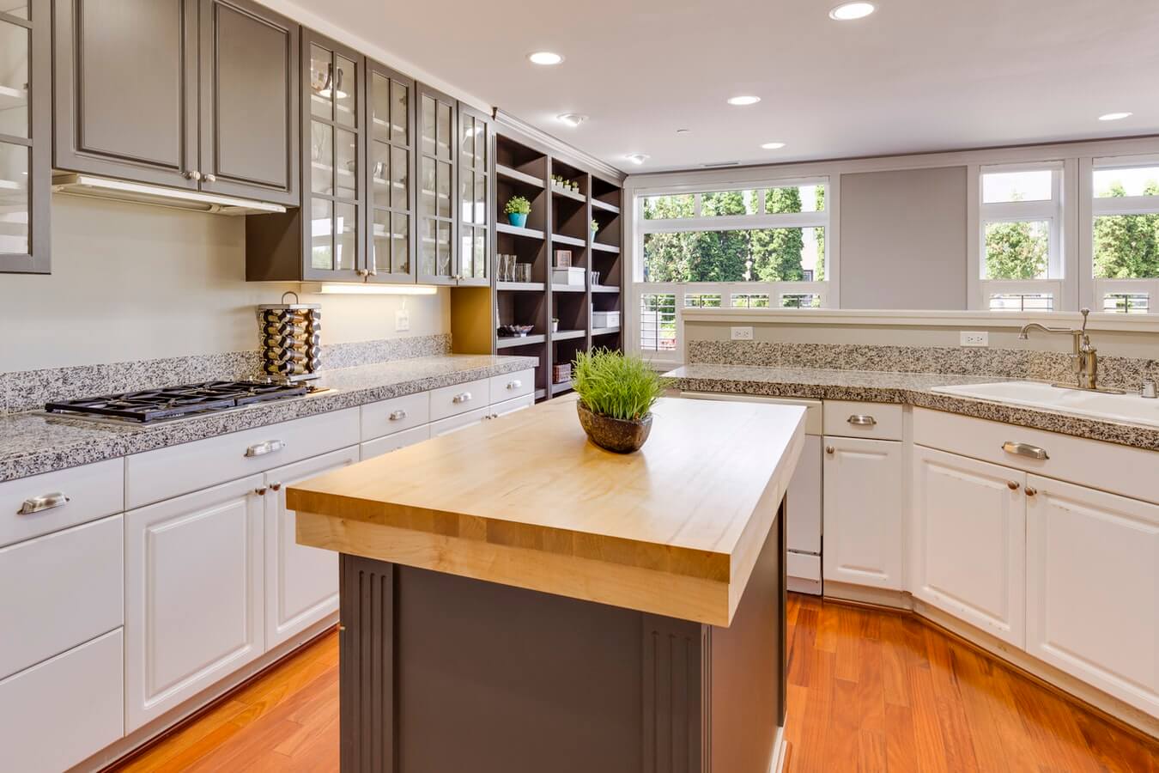
What is the Standard Cabinet Height in Chantilly VA?13 min read
Contents
What is the Standard Cabinet Height in Chantilly VA?
Most kitchens have kitchen cabinets nowadays. Interestingly, very few homeowners know the technical aspects of the storage cabinets.
When we plan to renovate kitchen cabinets, it makes sense to leave the technical details to be handled by the remodeling company or contractor. Nevertheless, understanding the standard kitchen cabinet height can enable you to plan a kitchen in the best design that highlights all ornamental features with ease.
Cabinets influence the design of a kitchen greatly, more so when it comes to remodeling. Before installing the fixtures, you need to be aware of the maximum storage space that you can create with the available space in the room.
This is important if you wish to install custom cabinets in your space. Generally, kitchen cabinets are classified into three: base, wall and tall cabinets.
The information below expounds on the standard dimensions of each classification.
Base kitchen cabinets
If your kitchen misses out on a set of base cabinets, be assured that its functionality will be undermined. Modern kitchens need one or more of these.
Nowadays, a number of kitchens feature open shelves as opposed to wall cabinets. You can jump on this trend with base cabinets.
In most kitchens, base cabinets do most of the heavy work. Besides serving as extra storage compartments for your tools, they also act as support structures for components such as sinks and kitchen countertops, and a framework for equipment such as your dishwasher.
For practical purposes, you can install drawers in the base cabinet. The height of the top drawer is restricted to 6 inches. Alternatively, three drawers can be installed. The two drawers at the bottom will be 12 inches in height.
Base cabinets provide housing for your plumbing system and electrical circuits that provide power to your kitchen. To serve these significant duties effectively, they need to be constructed in a robust and sturdy manner.
Standard base cabinet height in Chantilly
Majority of cabinetmakers put up RTA or stock cabinets at a distance of about 34.5 inches off the kitchen floor. This excludes countertops, which typically hover around 1.5 inches in thickness. The total height of the setup is raised to around 36 inches.
You can choose to have a top drawer in your base cabinet. Its height shouldn’t exceed 6 inches. The base cabinet can also have three drawers: a 6 inch top drawer and two 12 inch drawers beneath.
These recommendations are typical in most houses and people have little to no problems working around them. Nevertheless, you could ask to have a variant that favors your height. In this regard, cabinetmakers can construct a base cabinet on the lower end of 32 inches or the higher end of 38 inches. The height includes the thickness of the countertop.
Think about incorporating toe kicks in the setup. When toe kicks are accounted for, you get a small space to accommodate your feet at the bottom of the cabinet. This is particularly important when you need to work as close as possible to the stovetop or countertop.
The standard dimensions of a toe kick are 3 inches (depth) by 3.5 inches (height). The end result is a decreased storage capacity, but an added benefit of introducing much needed proximity to the tops of the base cabinet if the kitchen user utilizes a mobility device such as a wheelchair.
Base cabinet width
The width is a largely variable figure. Unlike the height of a base cabinet, the width varies from 12 to 48 inches. Your width of choice is heavily dictated by the items that you need to store in the cabinet.
Cabinets ranging from 12 to 24 inches are used as filler cabinets. Typically, they have pullout features, making them ideal holding areas for your pans, spices, cleaning supplies and pots.
To house a sink, the cabinet needs to be more than 30 inches wide. A single sink will successfully be installed in this dimension, while a double sink needs at least 33 inches in width.
If you discover that you don’t have enough space to house more than one cabinet set, go for cabinets that are more than 48 inches wide. This is an ideal setup to acquire as much storage space as you need.
Base cabinet depth
Though width and height of base cabinets are variables, the typical depth is 24 inches. At this depth, most of the interior space of the cabinet is made accessible for most kitchen users. If the depth were to be increased, you would have to stretch your hand out to retrieve any supplies and tools held at the extreme back.
The same restriction applies to the kitchen countertops. The best countertop design is one that pushes the surface about two inches from the interior of the base cabinet. This arrangement is well thought out because it restricts the depth to no more than 26 inches. Going further than that is a recipe for problems while retrieving items on the countertops.
Wall kitchen cabinets
The wall cabinets that go in your kitchen are lightweights and are expected to serve light duties. They are designed to protrude or hang onto the wall surface. This means that they are not as capable as base cabinets which are secured to the structure of your house.
They are designed to handle small weights, such as food, glasses, ornamental pieces, plates and light kitchen tools.
On the flipside, wall cabinets are designed to put out bold statements! They are the centerfold that showcases how well you and your designer can make art. Considering the fact that they are the first component that greet your eye when you walk in, they serve as the focal point of the kitchen.
To meet modern cultural standards and impressions, most homeowners go for a fancy look. This includes the incorporation of high-end materials in construction of wall cabinets and normal materials in the base cabinet.
Dimensions of a wall kitchen cabinet in Chantilly
Unlike the base cabinets, you have plenty of chances to play around with the look of your wall cabinet. Your choice will largely be influenced by the overall height of the kitchen and the maximum wall space that be dedicated towards construction of a wall cabinet.
Standard wall cabinet height in Chantilly
The standard height of the kitchen ceiling is 96 inches (8 feet). Note that the wall cabinet has to be installed more than 18 inches above the countertop. To account for ideal level at which the bottom of the wall cabinet will lie, add 18 inches to the entire wall cabinet height. This will also give you the ideal height.
Say, your base cabinet has a height of 36 inches. In this case, your wall cabinet height should not exceed 42 inches if the distance between the floor and ceiling of your kitchen is 96 inches (8 feet).
The standard height for a wall cabinet that leaves room for a microwave or wall oven is 12 inches. If your kitchen exceeds the standard kitchen ceiling height, the overall height of the wall cabinet is between 36 and 48 inches.
Standard wall cabinet width
Typically, cabinetmakers make do with a width range of 12 to 36 inches. The standard width is 30 inches, and the setup might include one or more doors.
Standard wall cabinet depth
For accessibility purposes, the depth should not exceed 24 inches. However, it can be constructed on the shallow end of 12 inches.
Tall cabinets
If you can live with less countertop space, you will love the excellent space saving capability of tall kitchen cabinets. In a nutshell, a tall cabinet is an extended base cabinet that runs from the floor the kitchen ceiling.
Standard height of a tall cabinet
Tall cabinets may be 84 inches or 96 inches in height. With the shorter variant, you get storage space of about 12 inches at the top. This applies for kitchens with normal ceiling height.
If you choose the 96 inch variant, you not only get no countertop space, but you also miss out on storage space at the top. Bearing in mind that the tall cabinet can serve the same purpose as your base cabinet, you don’t miss out a lot.
Standard width of a tall kitchen cabinet
The width is anywhere between 12 and 36 inches.
Standard depth of a tall kitchen cabinet
The depth depends on a number of factors. It is common for tall cabinets to feature a depth ranging from 12 to 24 inches.
Your preferred dimensions are likely to be determined by the maximum space that is available.
Most homeowners treat the storage units as utility cabinets or pantries. You could use the 12 inch cabinet as food storage. This allows you to glimpse your supplies whenever you wish.
If you want a unit that serves multiple purposes, you can have deeper ones installed. They can be fitted with pullouts where you can store different food items.
What you have learned by now
The information above gives a deeper view into dimensions of common kitchen cabinet styles. With such knowledge, it is easier to determine the right cabinets that will suit and complement your entire kitchen design.
If you ever need help with remodeling your kitchen, consider getting help from professionals who have the technical expertise needed to see a complete change over to success.
Kitchen remodeling tips and ideas
Before embarking on any project, it is important to come up with specific goals, a realistic budget, and a list of convenient service providers.
If you are dealing with a wide scope of activities, it is better to hire an insured, licensed and Class A contractor in Chantilly, Virginia. Reliable service providers will give you a quote in due time, and liaise with you promptly to ensure that all materials are delivered as they should be.
Moreover, they will install the cabinets that you need while paying attention to your specified timeframe and budget.
Research contractors widely, to ensure that you get the best services in Chantilly area.
Kitchen remodeling activities include repair and installation of new cabinets, shelves, backsplashes, faucets, sinks, tiles, hardwood flooring, pulls and knobs, and stone slab countertops and surfaces.
Insist on getting high quality materials to guarantee long life and save on costs associated with demolishing components in order to install new ones.
2021 kitchen remodeling designs and ideas
We took some time to peruse the internet in search of the best additions that bring a makeover into different layouts of kitchens. You don’t have to do the hard work!
With these decorative ideas, it is your time to shine. We have highlighted features that will style up your space while introducing flair and functionality in one of the most important rooms in any home.
Splash up!
Your food preparation and cooking area can do with an updated tile backsplash. It is an alluring, durable and incredibly functional design choice.
A backsplash unleashes your creativity and lets you shine in the kitchen. If you decide to go with subway tiles, it is possible to come up with personalized patterns that bring harmony in the final look.
Refresh the paint on your kitchen cabinets
Roll up your sleeves and put your DIY skills to use. With a little dedication and effort, you can brighten up your small or large kitchen by applying a new coat of paint on the cabinet. And while you are at it, consider upgrading the cabinets if possible.
To achieve a sophisticated, clean look, go for bright white or neutral tones. A simple search on how to prepare and paint cabinets can equip you with relevant skills that will leave you smiling at your hard work.
How about a kitchen island?
Nowadays, islands have multiple uses. You get a space where you store dishes, dine, and even sit comfortably as you work from home. They help us do way more than just prepare food.
Regardless of your budget, preferences, or kitchen size, there is an island that suits all that you stand for!
Update and open up your kitchen
Veer away from upper cabinets and go for open shelves. Open shelves are a genius way of providing display space, making small kitchens feel like they are much larger.
Pay attention to the cabinet height that we discussed earlier, then install shelves accordingly. You want the lower shelves to sit at least 18 inches above the base cabinet top.
There are numerous ways of creating built-in shelves.
Get new equipment
Don’t overlook an important aspect of kitchen remodeling; improving on energy use. When you embark on kitchen remodeling, install new appliances that have ENERGY STAR certifications. You might need an efficient refrigerator, microwave and a dishwasher that uses less water.
Countertop flair
It is incredible how new countertops reinvent the design of your kitchen. Take a sleek granite countertop as an example. It holds astounding beauty that drives attention to the surface, transforming it into a point of interest in your kitchen.
Everyone will want to keep looking at the countertop.
Transform nooks into cozy corners
There are various ways of transmuting an underused space. You could convert it into storage, turn it into a multipurpose office where you can work, utilize it as an informal dining area or mini coffee parlor.
And of course, you can accessorize! Since the aim is to make the underutilized area cozy, an effective way of doing so is throwing in a couple of plum pillows for absolute comfort. You can get inspiration for your quest in numerous places.
Think about the flooring
If you are looking to transform your kitchen completely, tend to the flooring. There are several choices that you can choose from nowadays.
If you want an option that is easy to maintain, has a sassy traditional hardwood appeal, and is also durable, go for widely available alternatives such as glazed ceramic tile and vinyl. They emulate the wood-look, but save you the extra work needed to maintain a real wood floor.
Amazingly, using the vinyl tiles on your walls will render a rustic backsplash that is quite appealing.
Pay attention to every small detail
Your kitchen remodeling in Chantilly isn’t complete if it doesn’t give inspiration to the chef. Yes, cooking is an art, but it could be so much better if while cooking, you are surrounded by items that speak volumes about your personality and that of your home too.
Personality can be brought out by paying attention to even minor details in your kitchen. For starters, use your open shelves to showcase various decorative glassware, artwork and bottles.
Alternatively, you can use a few hooks to hang your mugs, cups, or a clock. Jazz things up further by hanging a miniature garden held by a jar planter.
Let the guests in
Now that your kitchen has been transformed, showcase it! If you are planning a kitchen remodel in Chantilly, Virginia, identify ways to create more open space, to allow extra seating. It could be a corner bench, breakfast table, a few extra stools and a bar top addition to your existing kitchen island.
Remember to have fun while you remodel!





