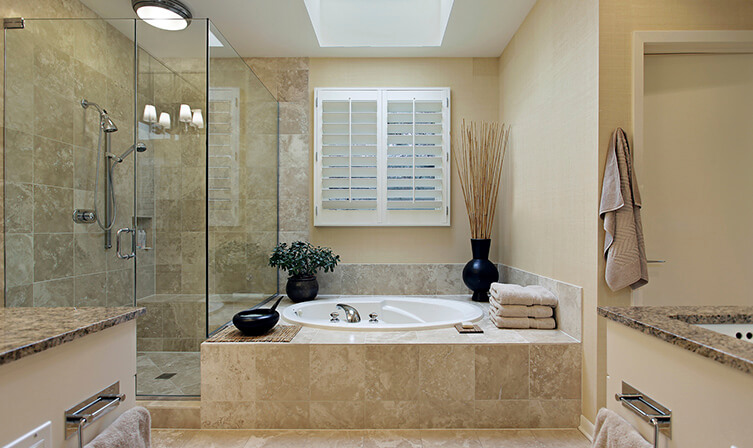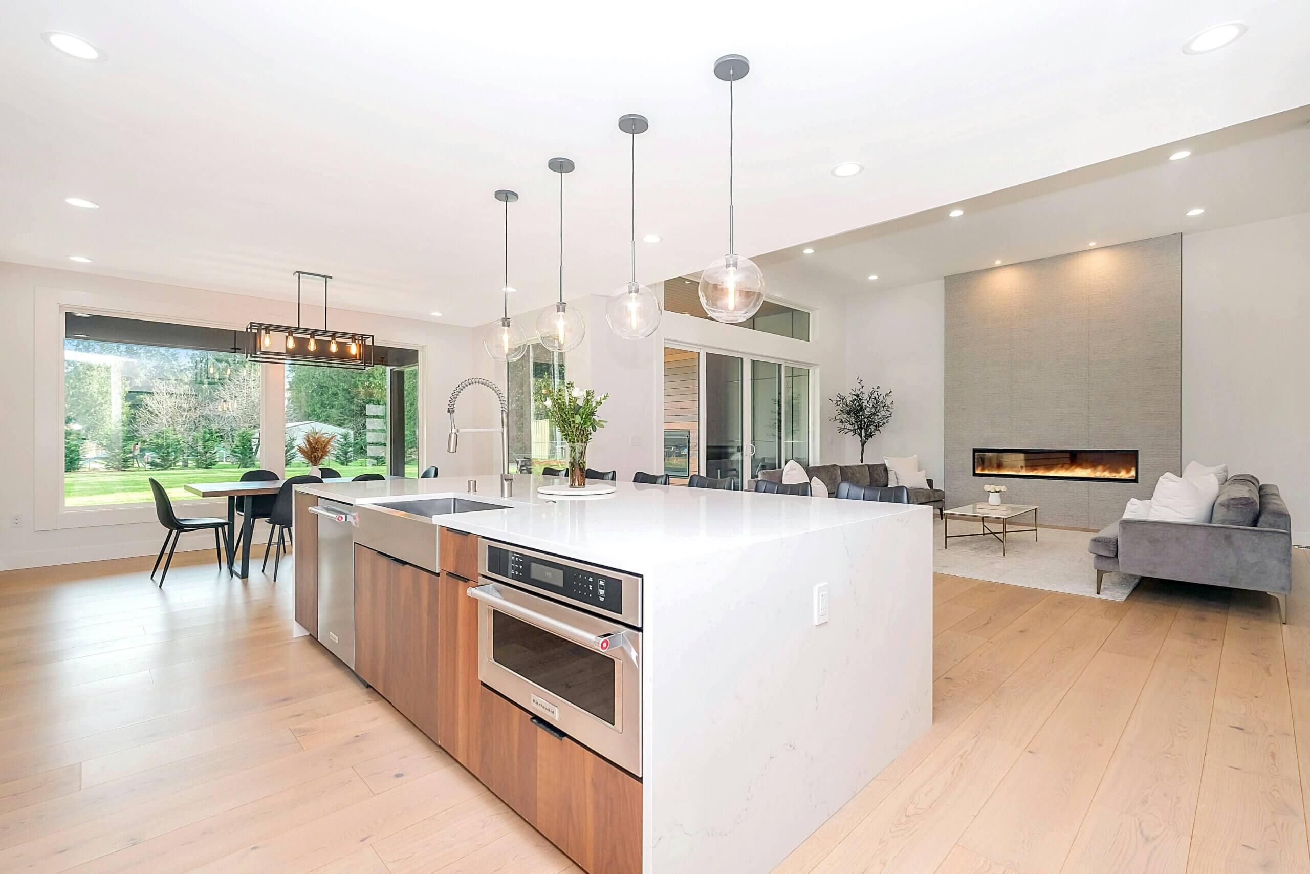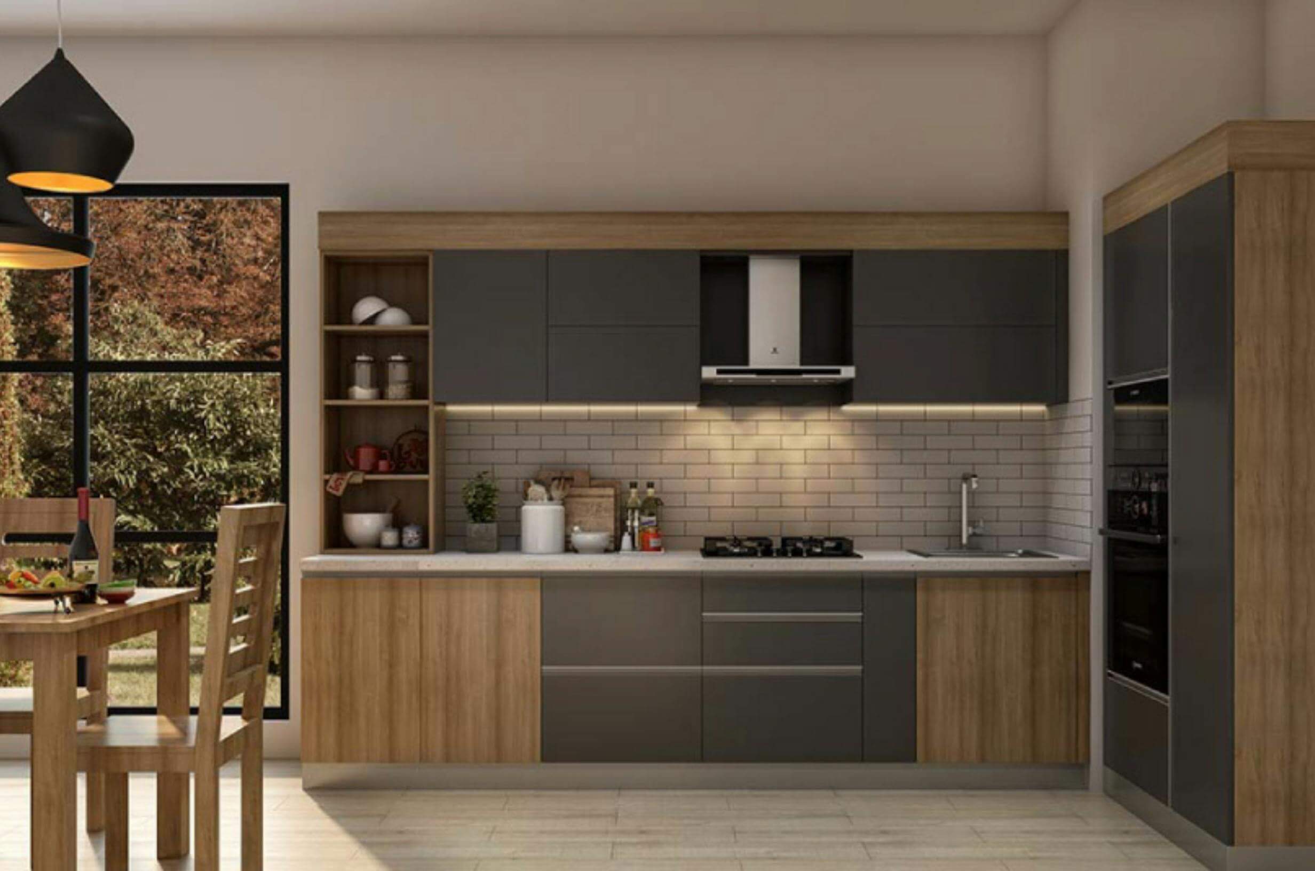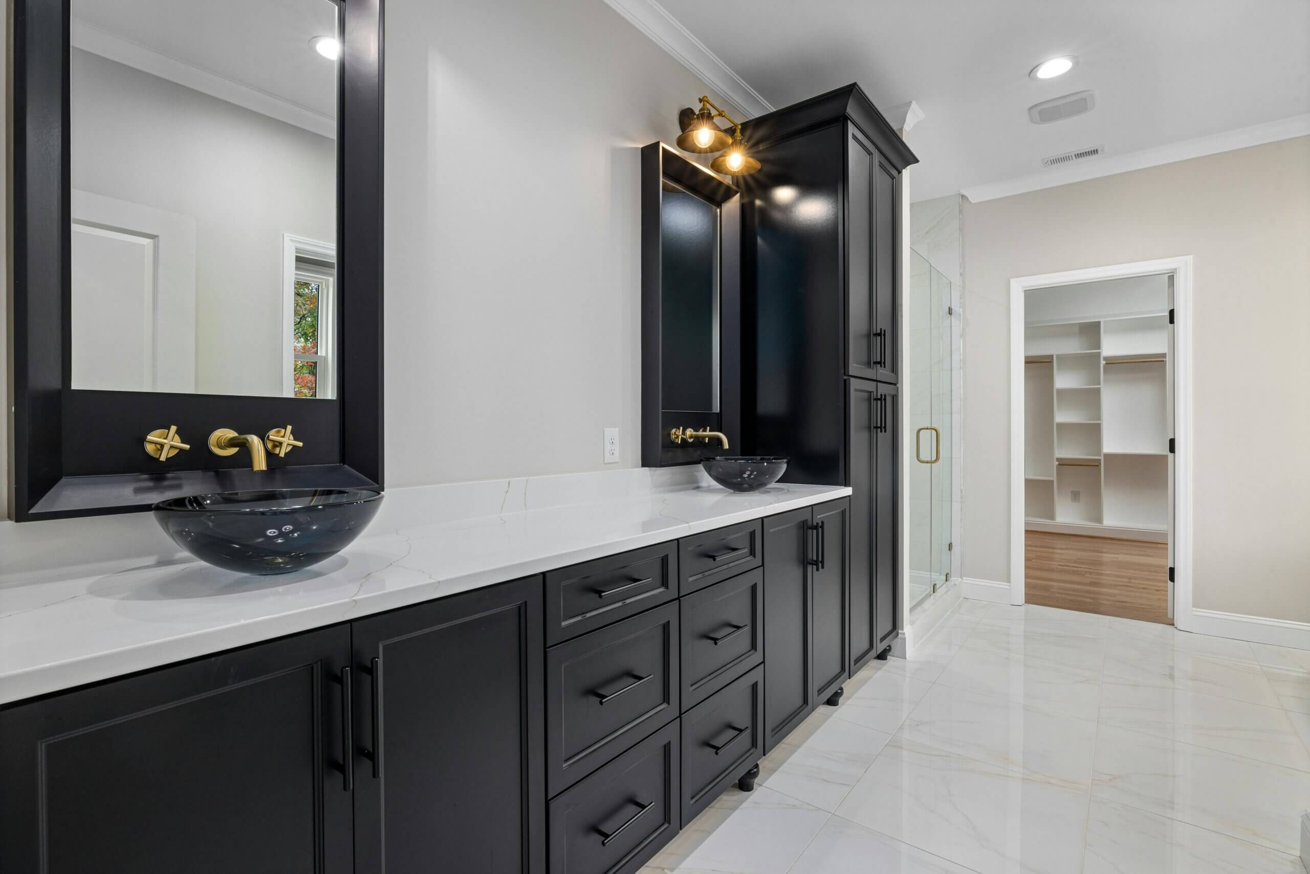
Bathroom Planning- What To Think About3 min read
The mastery of bathroom planning owes its credence to the utilization of minimal spaces. Transforming an open space into a fully equipped bathroom is a hectic task that requires deep thinking to prevent overlay and confusion.
Knowing what goes where while designing a bathroom layout is important, as it will make the difference between a congested small area, or a spacious utility. DMV Kitchen and Bath are the people to go to for elegant bathrooms designs and fitting.
Contents
Electricity
Water is a good electricity conductor and it happens to increase the chances for electric shock. Consider having your bathroom wiring done by a professional electrician.
Ensure that electrical appliances you make use of in the bathroom are efficient, and they do not expose you to electric shock. These appliances should withstand power surges, and they should be well placed.
Plumb work
Excellent plumbing should be the only option that you have for your bathroom. Avoid buying low quality pipes that are easily corroded or rusted. The pipes that you make use of should also be well versed to take care of high pressure, without getting warped or burst. A professional plumber would know which material will be of great use to you..
The Kind of Bathroom you want
There are various kinds of bathrooms that have been coined, over time. All bathrooms have the basic requirements; a shower in a separate cubicle and some extra sinks. Attached bathrooms are those which are fitted within a bedroom. Consider having an exhaust fan to get rid of the moisture if your attached bathroom has no window to let out the moisture.
Considering Space
Bathroom appliances and components require space to allow for comfortable accommodation.Take into consideration, the space of the door, to avoid door scratches on your bathroom fixtures.
You could also fix some space for a trash can. Make some lockable cabinets that are out of reach for children, to store any corrosive detergents or medicine.
Allowance for Future Upgrades
Think about the possibility of future upgrades when designing a plan for your bathroom. Bathroom remodeling in the future may be efficiently not work in the future, due to lack of enough space. Are you planning on enlarging your family, or increasing the use of your bathroom with an indoor spa? These questions will help you know how large a space you will allocate to your bathroom.
Keep in mind the components that you plan to stuff into your bathroom, whether small or big. Unlike kitchens, there are no established functional plans for bathroom remodeling. Think of the cost too. You may end up spiking the cost of your living by deciding to move your plumbing, while it would have cost less for you to move your bath tub.
There are norms and unwritten codes for typical bathrooms. Ensure that your bathroom exceeds the minimal requirements. Ensure that the toilet centreline is at least 15 inches from any other bathroom appliance or fixture.
In conclusion, bathroom remodeling is always going to get better if a functional floor plan is the basic start of what you want to do. A bathroom designer takes into consideration the people who are using it and in what way they will use it most.









